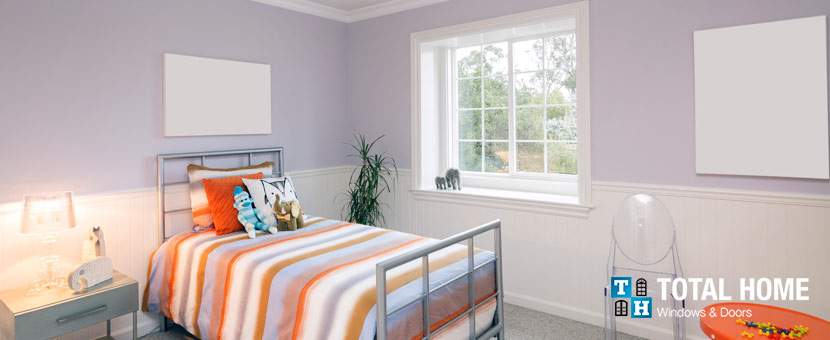Egress Window Requirements of Ontario Residents
As a homeowner in Ontario, you need to make sure that your bedroom and basement windows meet the required egress window standards. Egress-style windows are required by law as they provide a fast and safe escape from your home given an emergency situation. They need to meet the criteria set forth by the National Building Code of Canada (NBCC).
The following article outlines the importance of the egress style window as well as the standards. Take heed in case you need to replace your current vinyl windows replacement with their vinyl egress counterparts.
What Are the Requirements of Ontario Egress Windows?
Following are the requirements of egress window Ontario set forth by the NBCC for Ontario residents:
Size Requirements of the Egress Window:
- Area for egress windows: No less than 3.8 ft2 (0.35 m2)
- Minimum dimension for egress windows: No less than 15 inches (380 mm)
*Measure your windows between the sashes, sills & jambs as well as between the opening mechanisms.
Requirements of Egress Bedroom Windows:
- The bedroom egress window must provide adequate year-round ventilation.
- 5% light must be provided by egress bedroom windows for the floor area of the bedroom.
- Egress bedroom windows must be able to be opened from inside the house and without the use of any hardware, tools, keys or detailed directions.
- Egress bedroom windows must be sufficiently sized to provide a quick & easy escape route in the event of an emergency.
Requirements of the Basement Egress Window:
- Egress basement windows are required by law to have some sort of step/stairs underneath to provide a safe & easy escape route during an emergency.
- Basement egress windows must have window wells that are 760m from the window and an opening of 30 inches deep.
Additional Requirements of Egress Style Windows
- The egress window, with the exception of egress basement windows (see above), must not be higher than 1.5 above the floor.
- Egress-style windows are not required in those rooms that have existing sprinkler systems.
- Any installed security bars must be operable from inside the house. In addition, they must not require the use of special tools or instructions to be removed or opened.
*Basement windows, in most cases, shall be converted into bedroom-style egress windows. This entails concrete cutting aimed at the window opening enlargement. The replacement must be done by a contractor to ensure that the required by the local building codes dimensions are met. This may involve the acquisition of a building permit. Check with your municipality before converting your current basement windows into egress windows
.
*If you have recently installed slider or casement style egress windows, they might already meet these standards. Check with the building codes of your province to see if your current windows meet the necessary requirements of egress-style windows in Ontario.
If you need any more information about egress windows or you are unsure if your current windows meet the NBCC required guidelines, please contact your local windows and doors supplier. They will be able to answer any questions you may have on the matter.


