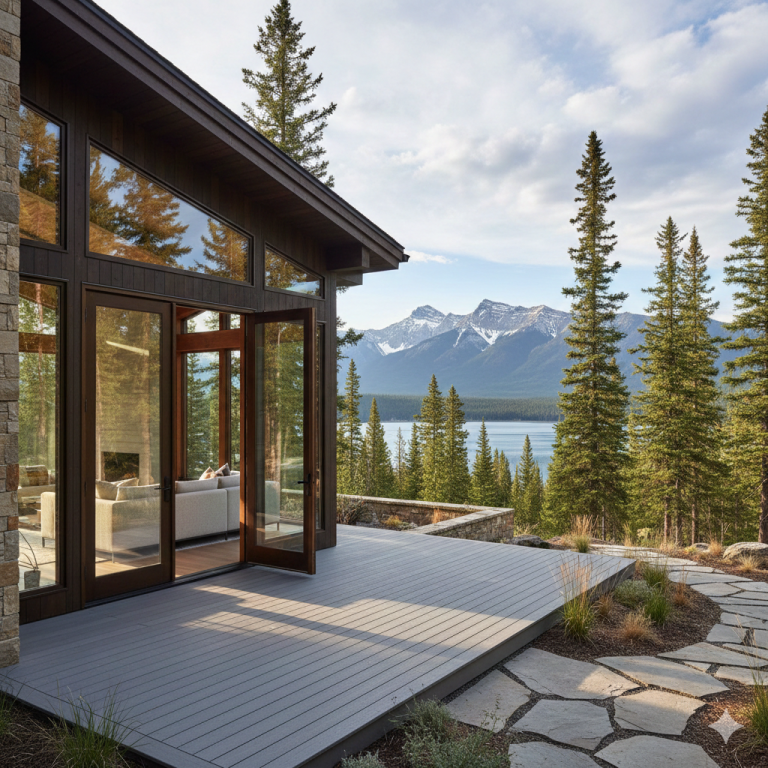
Transform Your Home with Interior Window Walls
Glass separator walls and interior window walls let you divide rooms without blocking natural light or making spaces feel cramped. These transparent barriers use tempered or laminated glass panels mounted in aluminum, steel, or wood frames to create distinct zones while keeping your home bright and open.
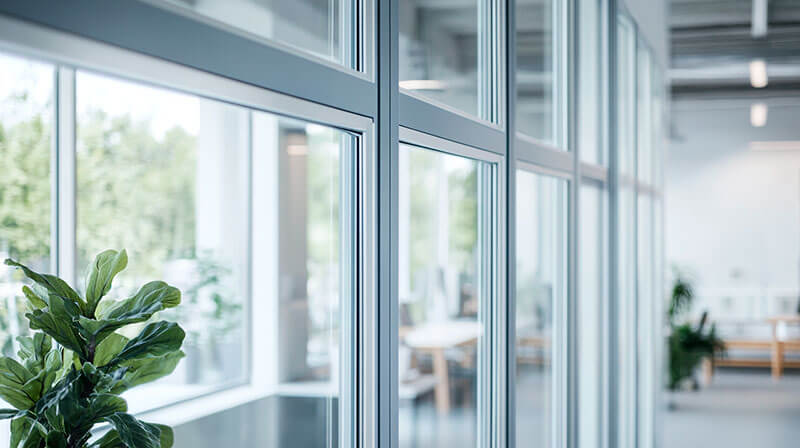
Create private meeting rooms and executive spaces while maintaining visual connection across the workplace. Businesses value the productivity boost from natural light distribution.
Separate kitchens from dining areas or entryways from main living spaces. They define zones without sacrificing the open-concept feel that modern homeowners prefer.
Have become essential as remote work continues. These installations provide quiet, professional workspaces that can be closed off during video calls yet remain connected to family areas.
Divide large entertainment spaces into conversation areas or separate media zones from reading nooks. The transparency maintains sight lines while creating functional boundaries.
Clear glass maximizes light flow. It works well for offices, studios, or anywhere you want to maintain visual connection between spaces. Privacy concerns? Add window treatments or choose frosted options.
Frosted or patterned glass provides privacy while still transmitting light. Bathrooms, bedrooms, and dressing areas benefit from these choices. Patterns range from subtle textures to bold designs that become architectural features themselves.
Tinted glass reduces glare and adds color. Bronze, gray, or blue tints create different moods. Some homeowners match tints to their casement windows for design consistency throughout the home.
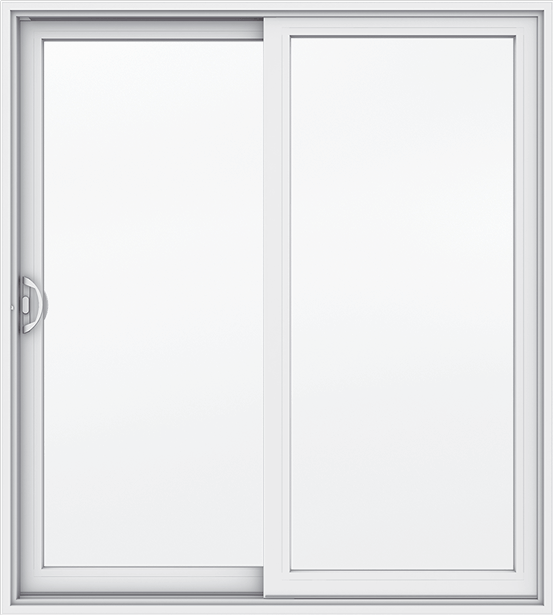
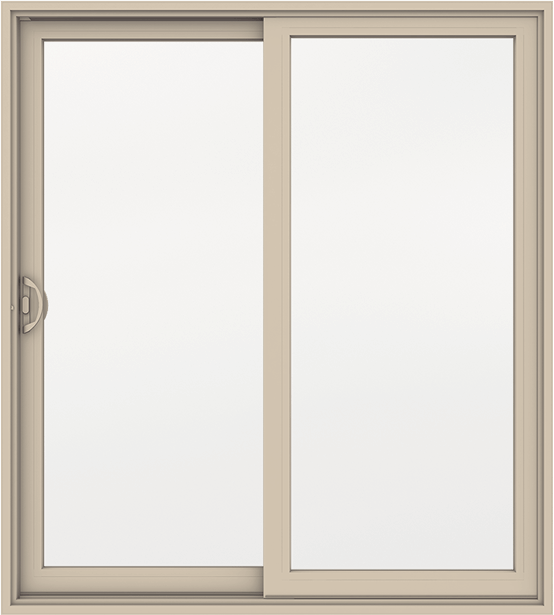
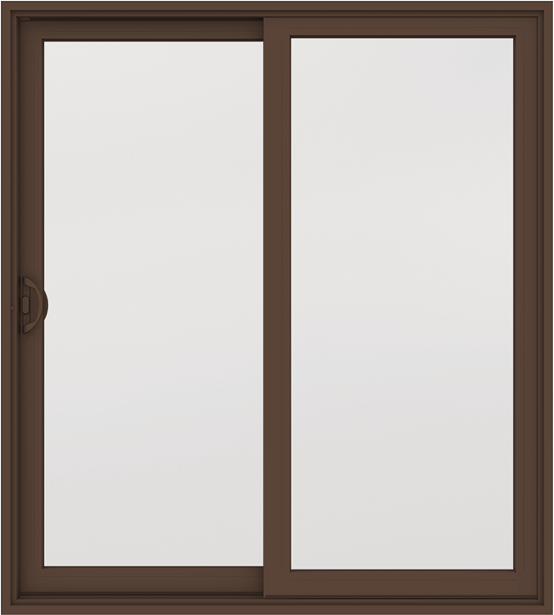
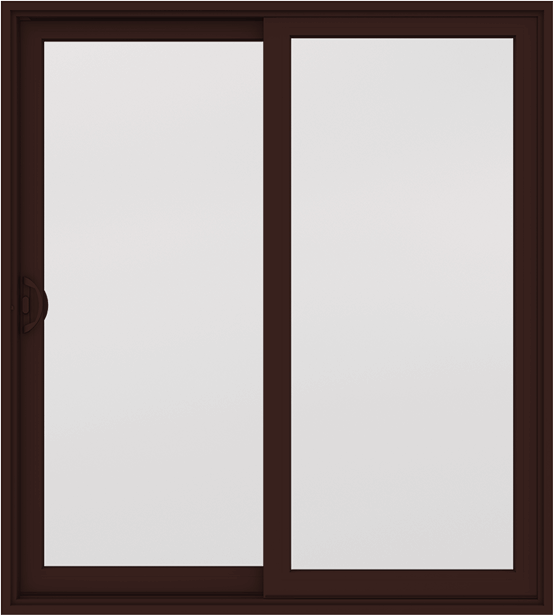
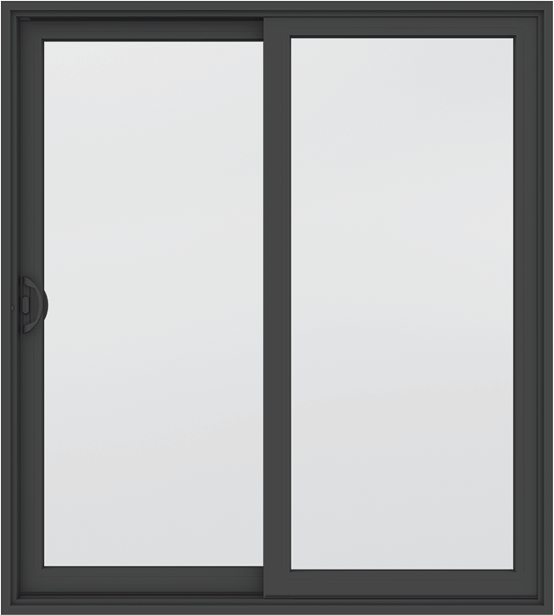
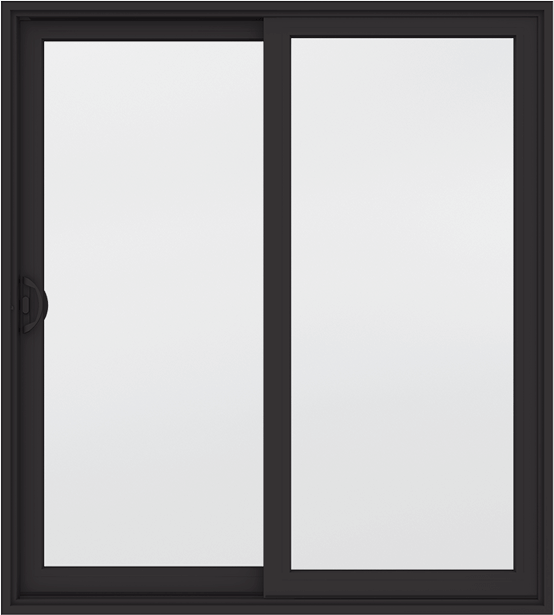
Paint Color Options: White
Interior windows function differently from exterior ones. They don’t need weatherproofing or thermal breaks between floor slabs, which simplifies installation requirements. The glass itself—whether clear, frosted, or patterned—sits in frames that attach directly to your ceiling and existing structure.
Tempered glass offers safety. If broken, it shatters into small, blunt pieces rather than sharp shards. Laminated options add another layer of protection with a plastic interlayer that holds fragments together. For rooms where noise matters, acoustic laminated glass can reduce sound transmission by up to 50 decibels.
Energy-efficient windows use Low-E coatings to control heat transfer. While interior window walls don’t face outdoor temperature extremes, these coatings still help when separating heated and unheated spaces like basements.
Novatech makes patio doors in several operating styles, all using the same quality approach as their entry doors.
Framed partitions use aluminum or steel channels around each glass panel. These cost $35–$80 per square foot installed and work well in rooms with traditional aesthetics. The frames add structural support and make installation straightforward.
Frameless designs create sleek, uninterrupted transparency. Specialized hardware clips and channels hold panels in place without visible frames. Expect to pay $50–$150 per square foot. These suit modern homes but need professional measurement—even small errors show up clearly.
Double-glazed units place two glass panes with an air gap between them. This configuration improves both sound control and thermal separation. Budget $80–$120 per square foot. Homeowners use these when creating bedroom suites or home theaters where privacy matters.
Sliding and folding systems let you open or close spaces as needed. A home office becomes part of the living room when not in use, then transforms into a private workspace during calls. These flexible options run $90–$180 per square foot due to their track hardware and engineering.
| Project Scope | Glass Type | Price Range (Installed) | Typical Room Cost |
| Basic framed partition | Single-pane tempered | $35–$80/sq ft | $3,500–$8,000 |
| Frameless design | Single-pane tempered | $50–$150/sq ft | $5,000–$15,000 |
| Acoustic partition | Laminated acoustic glass | $60–$100/sq ft | $6,000–$10,000 |
| Double-glazed system | Insulated glass unit | $80–$120/sq ft | $8,000–$12,000 |
| Sliding/folding wall | Tempered with track system | $90–$180/sq ft | $9,000–$18,000 |
| Fire-rated partition | Fire-rated glass | $100–$200/sq ft | $10,000–$20,000+ |
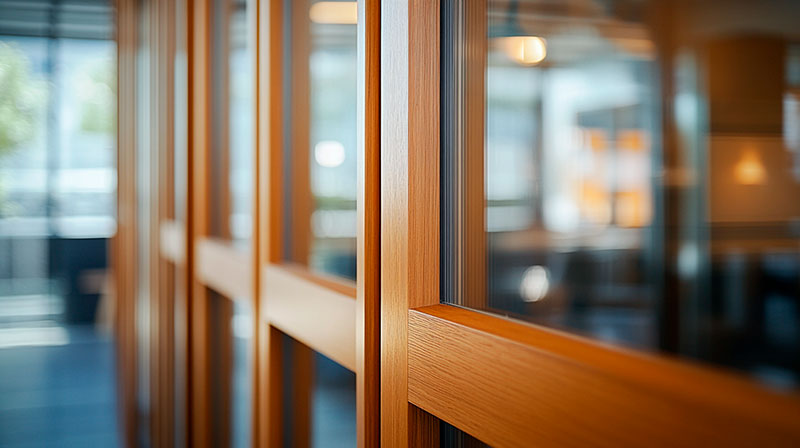
Several factors affect final costs beyond glass type. Custom sizes cost more than standard dimensions. Curves or angles require specialized fabrication. Ontario building codes may require permits for structural changes, adding $150–$500 to project costs. Our team handles permit applications as part of our turnkey service, ensuring your installation meets all requirements.
Labor represents roughly 30–40% of total project costs. A basic framed partition in a 10×12 room might need $600–$800 in labor, while frameless designs with custom hardware could reach $2,000 or more.
Our installation specialists at Total Home Windows and Doors typically complete interior window wall projects in 3–5 days for standard residential rooms. Larger projects or those requiring structural modifications take longer.
Professional glaziers visit your home to take exact measurements and evaluate structural conditions. Glass cannot be trimmed on-site, so precision matters. They assess whether your ceiling and floor can support the partition weight—glass weighs roughly 6 pounds per square foot for single-pane tempered glass.
Custom glass panels are cut and tempered at the manufacturing facility. This process takes 1–2 weeks depending on glass type and complexity. Frames are prepared and hardware is assembled during this phase.
Installation teams prepare the room by marking mounting points, ensuring floors are level, and protecting existing finishes. Any required structural modifications happen now. Permits are obtained if your project requires them under Ontario building codes.
Mounting channels are secured to ceiling and floor structures. Glass panels are positioned carefully and fixed into place using specialized hardware. Joints are sealed, frames are aligned, and final adjustments ensure panels sit plumb and true. Labor costs run $10–$40 per square foot depending on system complexity.
Studies from Natural Resources Canada show rooms with ample daylight reduce eye strain and improve mood. Interior windows bring light from exterior-facing rooms deeper into your home's core.
When you add functionality without sacrificing openness. Real estate agents in the GTA report that homes with modern glass partitions often sell faster than comparable properties with traditional walls. Buyers appreciate flexible spaces that adapt as life changes.
Standard single-pane tempered glass blocks minimal sound, making it suitable for separating a home office from a hallway but not a bedroom from a television room. Acoustic laminated glass performs better, though it costs more.
Glass doesn't harbor dust mites or allergens like drywall. Regular cleaning with standard glass cleaner keeps partitions looking new. Unlike vinyl windows that face weather damage, interior installations last decades with minimal care.

Vice President of Sales

Vice President of Sales
At Total Home Windows and Doors, we pride ourselves on offering products that not only enhance the beauty of homes but also provide lasting durability. Our windows and doors are designed to withstand the harshest Canadian climates, ensuring they remain functional and aesthetically pleasing for years to come.
Need help?
Glass partitions cost $35–$200 per square foot depending on type and customization. Framed systems fit modest budgets while frameless or acoustic options cost more. The reality is installation quality affects long-term value.
Adding a sliding door or hinged door to a partition increases costs by $800–$3,000. Track systems, hardware quality, and glass size determine the final price. Selecting appropriate door styles ensures proper fit.
Drywall costs $1.50–$3 per square foot installed, making it cheaper initially. However, glass offers better light distribution and easier maintenance. Search your priorities—appearance versus budget—when deciding.
Framed acrylic panels cost $20–$40 per square foot and provide similar transparency. Polycarbonate sheets offer another budget option. These alternatives lack glass durability but allow light flow while reducing expenses.
Glass shows fingerprints and requires regular cleaning. Privacy needs may require frosted treatments. Acoustic performance varies—standard glass doesn’t block sound well. Installation detail matters for safety and structural integrity in residential settings.
Interior partitions typically don’t require permits unless they’re load-bearing or affect fire safety. Local building codes vary across Ontario. Our team verifies requirements, allowing you to proceed with confidence and proper documentation.
Patio doors with large glass panels work well for dividing indoor-outdoor spaces. Frosted acrylic, fabric panels, or sliding windows offer vision and collaboration between rooms at lower costs than custom glass walls.
Standard drywall remains cheapest at $1.50–$3 per square foot. For semi-transparent options, corrugated plastic panels cost $10–$15 per square foot. These lack glass aesthetics but suit temporary divisions or budget renovations.
Single tempered glass panels run $35–$80 per square foot for framed installations. Frameless panels cost $50–$150 per square foot. Specialized acoustic or fire-rated glass increases prices to $100–$200 per square foot depending on thickness and certification.
Explore our expert articles on choosing, installing, and maintaining the perfect windows and doors for your home.
Contact us today for a free consultation and quote.
By submitting this form, you agree to our Terms and Conditions