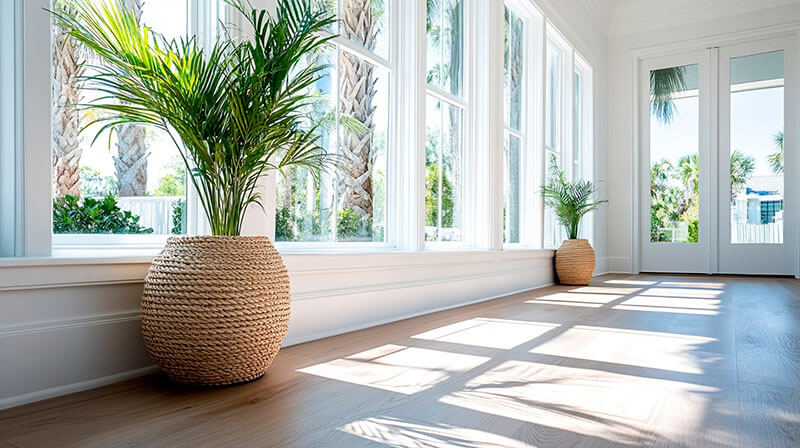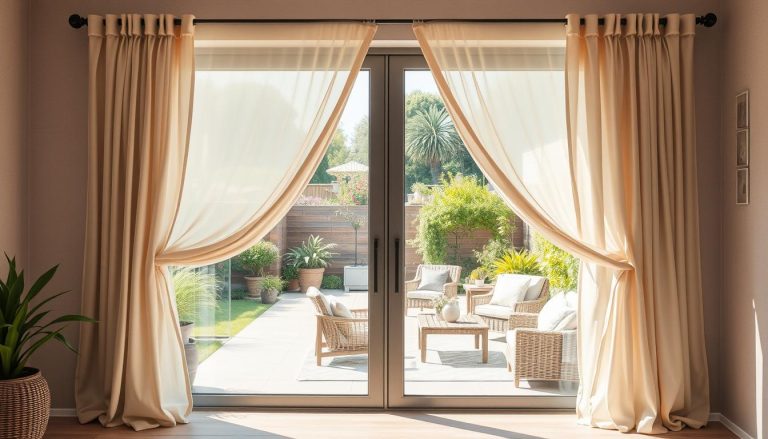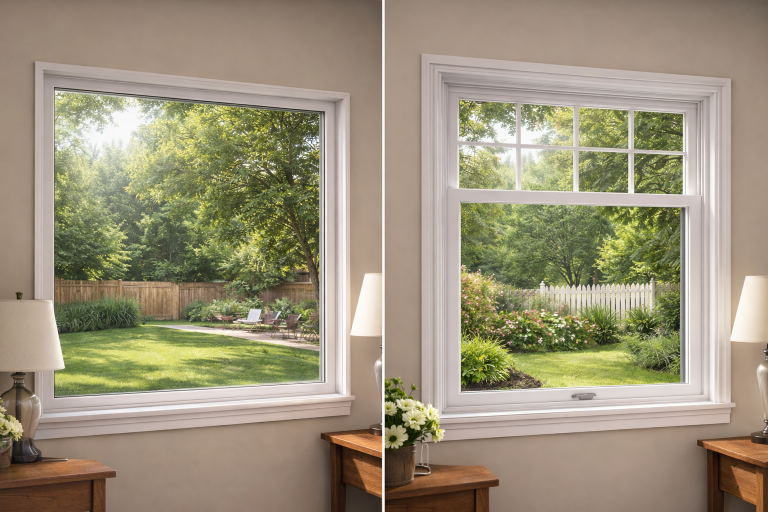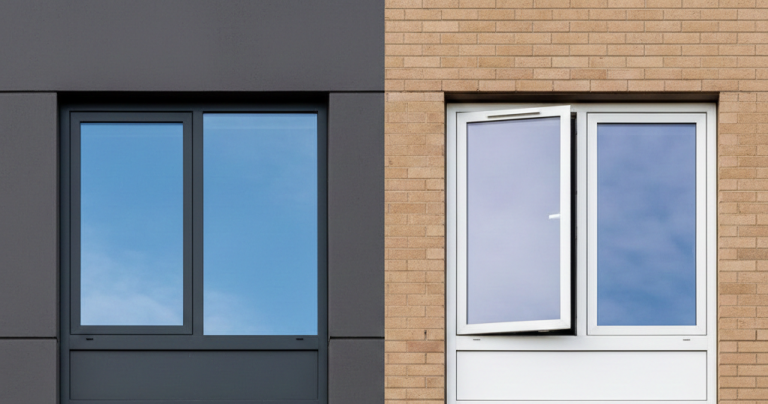Window Replacement Near Me
What Are Standard Window Sizes?
Standard window sizes are the most common measurements of window openings, making them easy to find and often more affordable than custom-made windows.
Standardization ensures that windows fit correctly within the existing window frame, avoiding complications during installation and maintaining the structural integrity of your home.
Accurate window measurements are essential for fitting windows properly. This is especially important when replacing windows, as precise measurements can prevent costly errors and ensure a perfect fit, whether dealing with standard or custom window sizes.
Find related services
Benefits of Using Standard Window Sizes
Standard window sizes offer numerous advantages over custom options:
- Cost Savings: Manufactured in bulk, they are more affordable than custom windows.
- Ease of Installation: Standardised dimensions are designed to fit typical rough openings in homes.
- Readily Available: You don’t have to wait weeks for production or delivery.
"Standard window sizes ensure homeowners get high-quality, cost-effective solutions without sacrificing aesthetics or functionality."
Find related products
How to Interpret Window Size Notation
Window size notation can seem confusing, but it’s straightforward once you understand the system:
- Four-Digit Code: The first two numbers indicate the width (in inches), and the last two indicate the height.
- Rough Opening vs Actual Size: Rough openings are slightly larger (about ½ inch) than the window unit for installation clearance.
For example, a window labelled 3046 measures 30 inches wide by 46 inches tall.
Measuring Windows: Rough Opening Size vs. Actual Size
The rough opening size is larger than the window dimensions of the unit installed.
The actual window dimensions will be about half an inch shorter in each direction, typically ranging from 1 1/2 to 3 feet tall for awning windows and 3 to 6 feet tall for bay windows.
Window sizes include the frame unless otherwise noted.
Standard Window Sizes
| Window Type | Common Sizes (Width x Height in inches) | |
| Casement Windows |  |
24×36, 24×48, 30×36, 30×48, 36×48, 36×60 |
| Awning Windows | 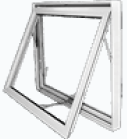 |
24×36, 24×48, 30×36, 30×48, up to 50 inches in height |
| Double-Hung Windows |  |
24×36, 24×46, 28×54, 28×66, 32×54, 32×66 |
| Single-Hung Windows |  |
24×36, 24×46, 28×54 |
| Sliding Windows | 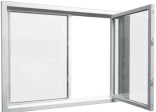 |
36×24, 48×24, 60×24, up to 84 inches wide |
| Tilt and Turn Windows |  |
Typically custom sizes; common widths range from 24 to 72 inches and heights from 36 to 84 inches |
| Hopper Windows |  |
Common sizes include: 24×18, 30×18 |
| Fixed Windows |  |
Common sizes: 18×18 to 36×36 |
| Bay Windows | 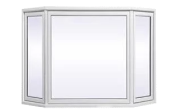 |
Varies significantly; typically includes a center window of about 30 to 48 inches wide with side windows of about 18 to 30 inches each |
| Bow Windows | 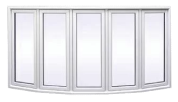 |
Similar to bay windows but typically larger and more rounded; often custom sizes |
Minimum and Maximum Window Sizes in Canada
Now that window profile and factors affecting window sizes are discussed, it’s time to move ahead and look at what the Canadian rules say about their minimum and maximum sizes:
| Type | Width (Max in Inches) | Height (Max in Inches) | Area (Max, Sqft) |
| Single Slider – Double Paned | 78 | 54 | 24 |
| Single Slider – Triple Paned | 78 | 54 | 24 |
| Double Slider – Double Paned | 78 | 54 | 24 |
| Double Slider – Triple Paned | 72 | 48 | 21.66 |
| Single Hung – Double Paned | 49 | 80 | 24 |
| Single Hung – Triple Paned | 45 | 78 | 21.66 |
| Double Hung – Double Paned | 49 | 78 | 24 |
| Double Hung – Triple Paned | 48 | 68 | 21.66 |
| Casement – Double Paned | 38 | 78 | 18.5 |
| Casement – Triple Paned | 36 | 78 | 16.05 |
| Awning – Double Paned | 48 | 60 | 24 |
| Awning – Triple Paned | 50 | 50 | 17.36 |
Here, the worth mentioning thing is that homeowners couldn’t have both maximums at the same time. Their focus should be to maintain maximum square footage with respect to the parameter or else, the windows and doors may not fit properly into the openings.
Minimum and Maximum Legal Window Sizes in Canada
| Type | Width (Max in Inches) | Height (Max in Inches) | Area (Max, Sqft) |
| Awning – double | 48 | 50 | 24 |
| Awning – triple | 50 | 50 | 17.36 |
| Double Slider – double | 78 | 54 | 24 |
| Double Slider – triple | 72 | 48 | 21.66 |
| Single Slider – double | 78 | 24 | 54 |
| Single Slider – triple | 78 | 24 | 54 |
| Single Hung – double | 49 | 80 | 24 |
| Single Hung – triple | 45 | 78 | 21.66 |
| Double Hung – double | 49 | 78 | 24 |
| Double Hung – triple | 48 | 68 | 21.66 |
| Casement – double | 38 | 78 | 18.5 |
| Casement – triple | 36 | 78 | 16.05 |
With the help of these standard window sizes Canada, it would be quite easy for homeowners to make appropriate selections. There is no hard and fast rule, it’s just about understanding the legal aspects of replacing windows and doors so that nothing could go wrong in the future.
Room-Specific Window Sizes
- Bathroom Windows: Commonly around 24 x 36 inches, but may vary based on privacy needs.
- Window in Shower: Often smaller for privacy; typically around 12 x 12 inches or fixed panels.
- Bedroom Windows: Standard sizes range from 36 x 48 inches to larger options like 48 x 60 inches.
- Kitchen Windows: Usually larger for light; common sizes are 36 x 48 inches or more.
- Living Room Windows: Often larger than bedroom or kitchen windows; common sizes include 48 x 60 inches, up to custom sizes for large openings.
- Basement Windows: Must meet egress requirements; typically at least an unobstructed opening of 0.35 square meters (3.77 square feet) with dimensions no less than 15 inches (380 mm).
- Attic Windows: Varies widely depending on design; common sizes include 24 x 36 inches or custom shapes.
- Home Office Windows: Similar to bedroom sizes; often around 36 x 48 inches or larger for natural light.
- Dining Room Windows: Typically larger for ambiance; common sizes are around 48 x 60 inches, but can be larger depending on design.
Custom Window Sizes: Pros and Cons
Pros:
Cons:
Standard window sizes: Pros and Cons
Pros:
Cons:
Aesthetic Considerations for Standard Windows
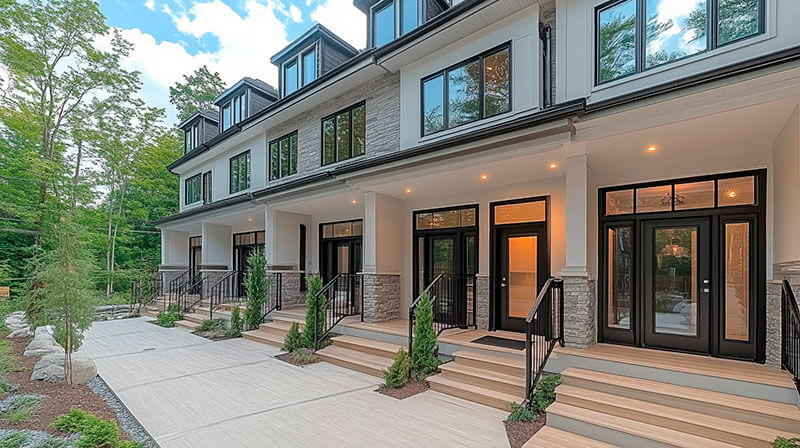
Window Style and Design
Windows play a crucial role in your home’s overall appearance. The right windows don’t just frame your view of the outside world; they frame how the world sees your home. Selecting appropriate windows and doors is essential for home improvement, as they significantly impact both aesthetics and functionality.
Modern window styles offer enough flexibility:
- Casement Windows: Known for their ability to open outward, casement windows are perfect for a sleek, clean look that complements contemporary homes. Most window manufacturers offer standard casement window sizes in widths of 24 to 36 inches and heights of up to 60 inches.
- Sliding Windows: Common sliding window sizes include widths of 36 to 60 inches and heights of 24 to 72 inches. They are ideal for horizontal spaces and homes where maximising natural light is a priority.
- Picture Windows: These windows are fixed, often large, and designed to offer unobstructed views. Common picture window sizes range from 24 inches wide by 36 inches tall to much larger configurations.
Impact on Home Aesthetics
Windows affect everything from natural light to your home’s curb appeal. The right window sizes and styles can:
- Maximise Natural Light: Larger picture windows and sliding windows open up a space, making it feel brighter and more inviting.
- Create Symmetry: Consistent window widths across a facade enhance visual harmony.
- Improve Ventilation: Awning windows, which open outward from the bottom, allow airflow even during light rain. Common awning window sizes include 24 inches wide by 36 inches tall.
- Add Character: Customised options like garden windows or bow windows add elegance and unique focal points to any home.
A perfect example is integrating builder grade windows with triple-pane windows for enhanced energy efficiency while maintaining aesthetic appeal.
"Windows are more than functional elements; they are design features that can transform a space," says Eugene Siukayev, Project Manager at Total Home Windows and Doors.
Energy Efficiency and Window Sizes
The size and type of your windows play a significant role in your home’s energy performance. Larger windows, such as those wide by 3 feet or feet 4 inches, allow more natural light but can lead to increased heat gain during summer and heat loss in winter. To mitigate this, homeowners can choose energy-efficient triple-pane windows that provide excellent insulation without compromising on aesthetics.
Selecting the exact window size ensures there are no unnecessary gaps between the window frame and the window sill, which can cause drafts or energy inefficiencies. Proper installation of common casement window sizes and standard window sizes also helps in maintaining thermal comfort year-round.
Cost Considerations for Standard Window Installation
When selecting new construction windows or replacement windows, the cost is a significant factor. Key considerations include:
- Window Type: Double-hung, casement, sliding, or fixed windows all have different price points.
- Material: Vinyl and aluminium are popular, affordable options, while wood offers a premium aesthetic but comes at a higher cost.
- Window Size: Larger windows, such as wide by 4 feet or feet 8 inches wide, generally cost more due to the material and glazing required.
- Glazing and Efficiency: Triple-pane windows or energy-efficient upgrades can add to the initial cost but offer long-term savings.
- Customisation: Custom-sized windows and specialty shapes will increase costs significantly compared to standard bedroom window sizes.
Choosing the Right Window Size for Your Home
Selecting the correct window size involves balancing aesthetics, functionality, and budget.
Considerations for Standard Window Sizes
- Room Purpose: Bedrooms benefit from standard bedroom window sizes, such as 36×48 inches, for ventilation and natural light, while living rooms often require larger picture windows.
- Natural Light: Use larger windows like 4 feet wide to brighten darker spaces.
- Ventilation Needs: Awning windows and casement windows that open outward are perfect for kitchens and bathrooms.
- Exact Measurements: Accurate measurements ensure a seamless fit, avoiding costly errors.
Tips for Selecting the Perfect Window Size
- Measure Carefully: Double-check window openings for precision.
- Consider Home Style: Traditional homes may favour double-hung window sizes, while modern spaces might suit sliding windows or large picture windows.
- Think Long-Term: Invest in triple-pane windows for durability, comfort, and energy efficiency.
- Consult Experts: If you’re unsure, work with a professional to select the best standard casement window sizes or common awning window sizes for your project.
"Choosing windows is about aesthetics, functionality, and precision. Accurate measurements and proper planning will save homeowners time and money," says Daniel Klein, Project Manager.
Still have questions?
Frequently Asked Questions
How wide are standard window frames?
Standard window frames vary depending on the type of window and manufacturer. For most new windows, the width can range from 24 inches wide by 36 inches tall to wider configurations, such as wide by 3 feet. Double-check with your supplier to ensure the exact window size matches your needs.
What is a 3450 window?
A 3450 window refers to a window that measures 3 feet 4 inches wide (34 inches) by 5 feet tall (50 inches). This notation is commonly used for new construction windows and replacement windows.
How to determine window size for a room?
To determine the appropriate window size for a room:
- Measure the window opening carefully.
- Consider the purpose of the room (e.g., egress windows for basements, ventilation needs for kitchens).
- Choose a window size that allows adequate natural light and airflow, such as common casement window sizes or wide by 2 feet windows.
Where would the size and type of a window be found?
The size and type of a window can typically be found on the product label or specification sheet provided by window manufacturers. This includes details about the window sash, frame, and dimensions.
Do window sizes include the frame?
Yes, window sizes usually include the frame. However, it’s important to confirm this with your supplier, especially when ordering custom windows or replacing builder grade windows to ensure an exact fit.

