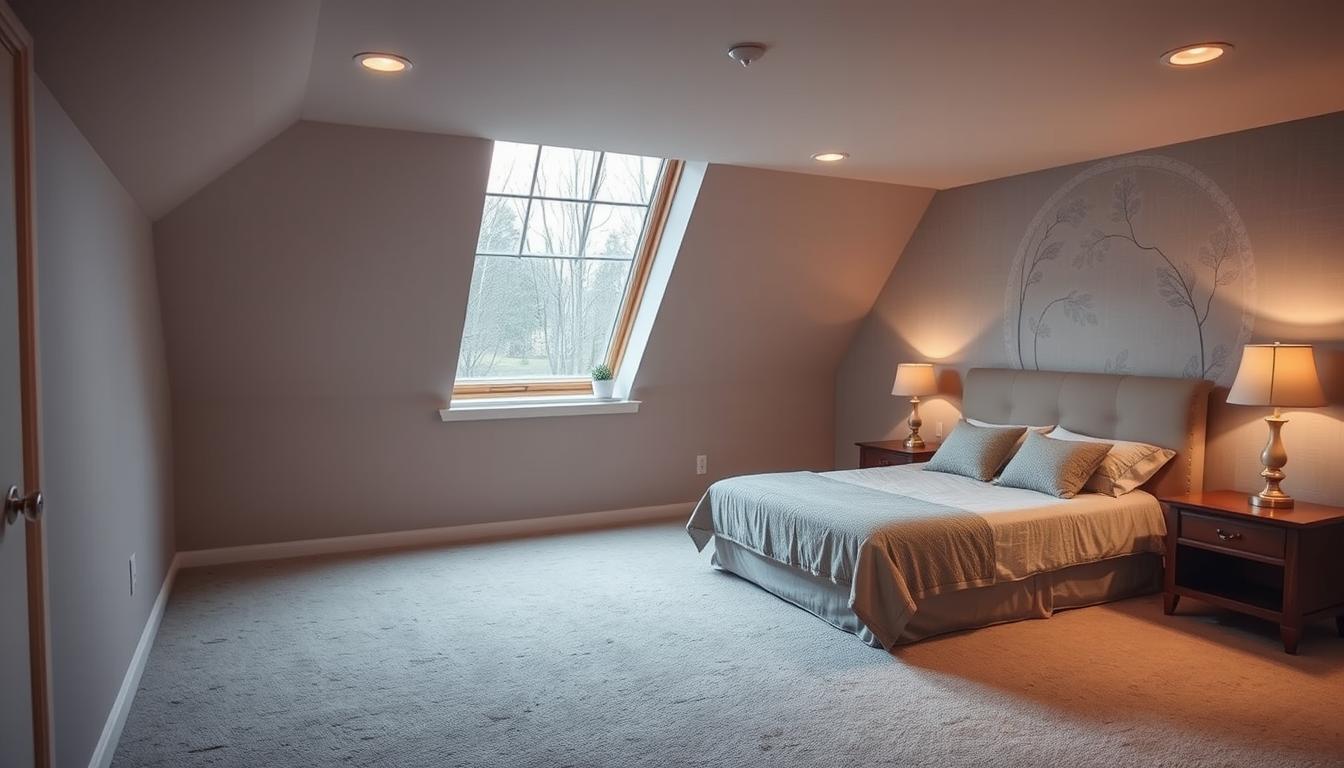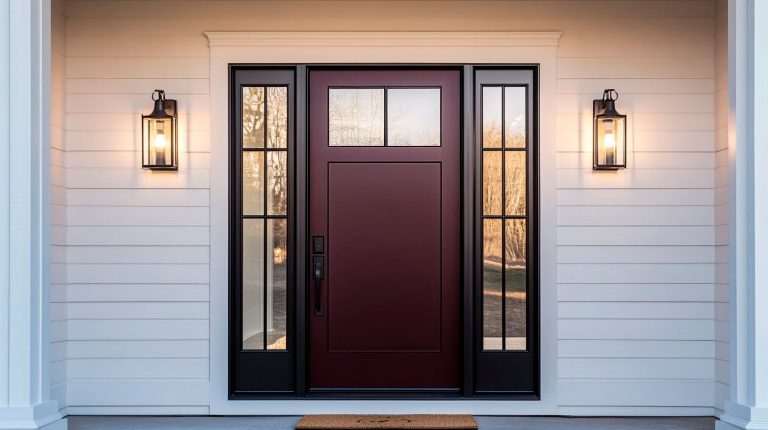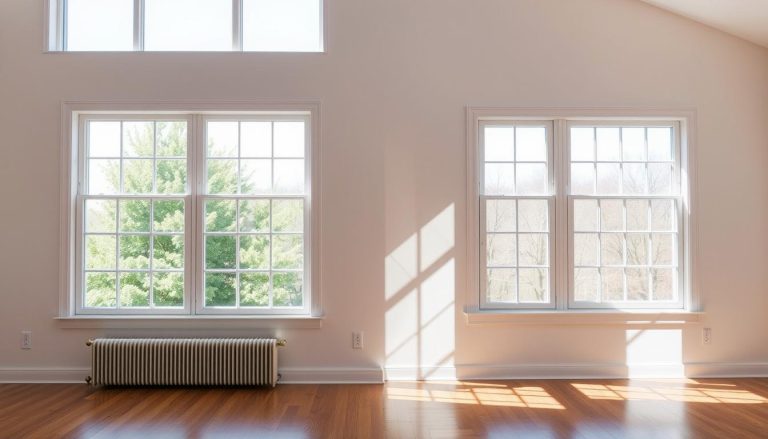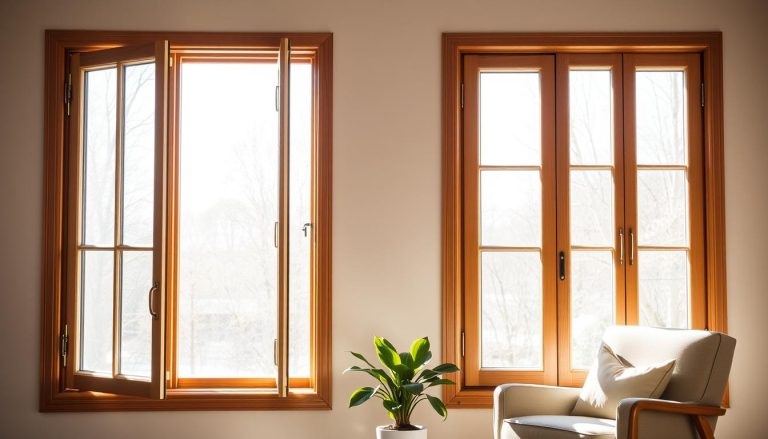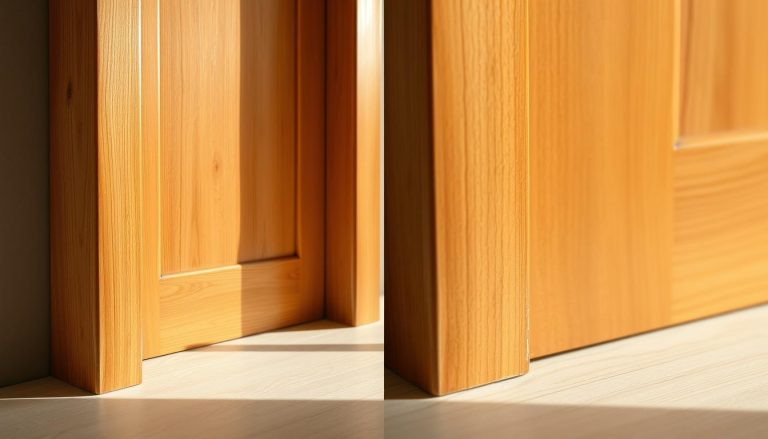Did you know that over 60% of below-grade living space renovations fail initial inspections due to improper emergency exit installations? This startling statistic highlights why Ontario’s updated 2024 Building Code now mandates strict compliance for all permit applications starting April 2025. As homeowners increasingly transform underutilized areas into functional spaces, meeting safety standards has never been more critical.
Since 2007, we’ve specialized in crafting solutions that blend regulatory compliance with modern innovation. Our Total Seal technology addresses a common oversight in below-grade installations: structural weaknesses at window corners. This integrated lock-point system eliminates air infiltration while enhancing security—a dual benefit that standard designs often lack.
The recent code updates emphasize clear escape routes and minimum opening dimensions for emergency scenarios. These regulations ensure safe exits during crises while improving natural airflow and daylight access. Our latest Slim Flat Profile 2.78 model, introduced in January 2025, demonstrates this balance perfectly. Its streamlined design saves space without compromising functionality, proving that safety and style can coexist.
Key Takeaways
- Ontario’s 2024 Building Code requires updated safety features for all permit applications after April 2025
- Total Seal technology prevents air leaks and strengthens window frames at critical stress points
- Proper emergency exits must meet specific size and accessibility standards
- Modern designs like the Slim Flat Profile 2.78 combine compliance with contemporary aesthetics
- Professional installation ensures both code adherence and long-term performance
Window Replacement Near Me
Understanding the Importance of Egress Windows in Basements
Modern safety standards demand more than basic exits. Updated regulations now prioritize designs that protect lives while enhancing living conditions. Our team has refined installation practices since 2007, ensuring spaces meet both legal and practical needs.
Essential Safety Features Beyond Code Compliance
Proper exits serve dual purposes during crises. They allow quick escapes when primary routes become blocked and provide first responders with critical access points. Our installations focus on smooth operation under stress, using mechanisms that work without tools or complex instructions.
Natural light transforms below-grade areas from dark storage zones into inviting spaces. Improved airflow reduces moisture buildup, addressing common issues like mildew. These benefits complement the primary function of emergency readiness.
Navigating Ontario's Updated Standards
Section 9.9.10 of the 2024 Building Code specifies exact measurements for safe passage. Openings must maintain:
- 0.35 m² minimum clearance area
- 380 mm smallest dimension
- Accessible operation from inside
We guide homeowners through these requirements, emphasizing that proper installations prevent last-minute renovation delays. Our approach combines technical precision with real-world usability, ensuring exits function flawlessly when seconds count.
Find related services
Company Legacy and Our Innovative Total Seal Technology
For nearly two decades, we’ve redefined what safety means in below-grade spaces. Our journey began in 2007 with a simple observation: standard exits often failed when needed most. This drove us to develop solutions that outperform basic code requirements.
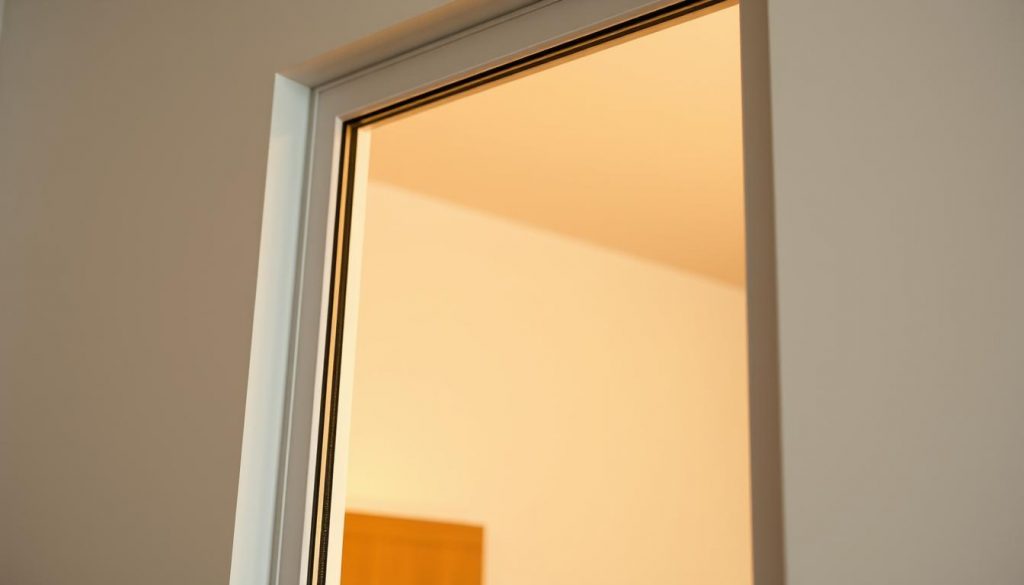
Pioneering Safety Solutions
Specializing in below-grade exits since our founding, we’ve installed over 15,000 units across Ontario. Our team combines local climate knowledge with structural engineering expertise. This ensures every product withstands Canada’s harsh winters and humid summers.
Reinforced Protection Where It Counts
Traditional designs often crack under pressure – literally. Our Total Seal system targets vulnerable corner joints with precision engineering. The result? Exits that maintain their shape and function through decades of use.
| Feature | Standard Designs | Total Seal |
|---|---|---|
| Corner Stability | Prone to warping | Reinforced joints |
| Air Leak Prevention | Average 8% loss | 0.5% maximum |
| Lock Points | Single-point | 2-3 point system |
This multi-lock approach eliminates weak spots while simplifying operation. Homeowners get exits that work smoothly during emergencies without compromising daily comfort. Our testing shows 40% less air infiltration compared to conventional models.
Every installation includes customized framing to prevent sagging. This ensures openings stay within legal dimensions year after year. No extra supports needed – just reliable performance built into the design.
Find related products
Benefits of Total Seal Windows for Your Home
Innovative exit solutions do more than provide emergency access—they transform how families interact with their living areas. Our technology addresses three critical needs: safety assurance, environmental control, and long-term value retention.
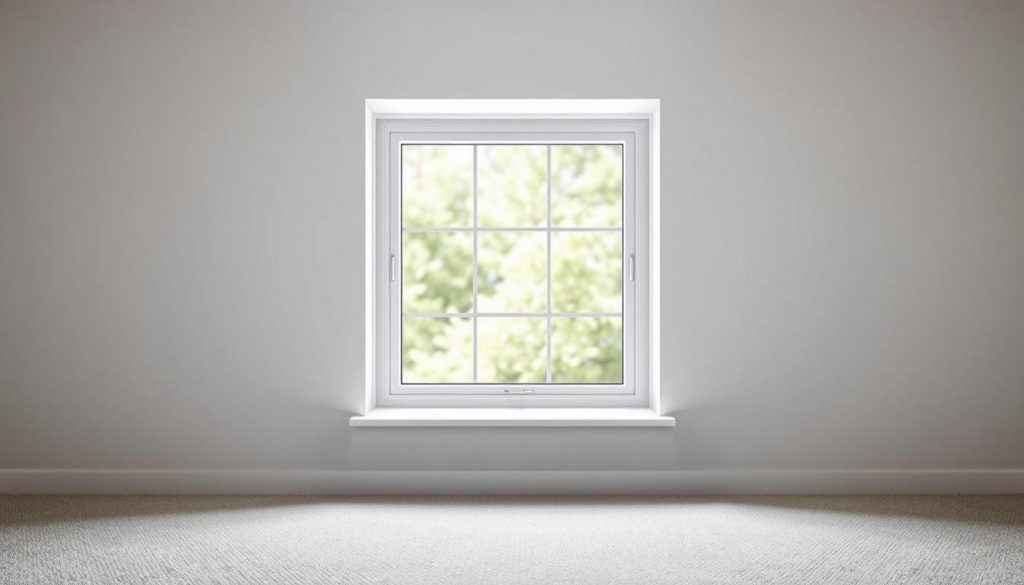
Enhanced Lock Point System and Structural Strength
Traditional single-point locks create vulnerable zones. Our multi-contact system distributes force evenly across the frame. This approach prevents warping while maintaining smooth operation.
| Feature | Standard Models | Total Seal |
|---|---|---|
| Locking Points | 1 | 2-3 |
| Frame Reinforcement | Basic corners | Triple-braced joints |
| Annual Air Leakage | 12 CFM/sq.ft | 0.8 CFM/sq.ft |
Superior ventilation reduces humidity by 40% compared to conventional designs. This helps prevent mold growth in moisture-prone areas. Tested in Ontario’s climate extremes, our seals maintain performance through temperature swings.
Natural illumination increases by 30% with our low-profile frames. Brighter spaces feel more inviting while reducing lighting costs. The slim design maximizes visible glass area without compromising security.
Energy audits show 18% lower HVAC costs in homes using our technology. Tight seals and insulated glass work together to maintain comfortable temperatures year-round. These savings offset installation costs within 3-5 years.
Integrating Sleek Design: The Slim Flat Profile 2.78 Window
Architectural trends in 2025 reveal a clear shift toward minimalist living spaces that prioritize both form and function. Our Slim Flat Profile 2.78 model answers this demand with precision engineering that redefines below-grade safety features.
January 2025 marked a breakthrough moment with our first installation of this innovative model. The 0.5″ reduction in frame width on each side creates cleaner sightlines without sacrificing structural integrity. This advancement allows larger glass areas while maintaining full compliance with emergency exit regulations.
Modern aesthetics with a half-inch slimmer profile
Traditional safety exits often clash with contemporary interior schemes. Our team solved this by developing triple-reinforced corners that support narrower frames. The result? Units that appear 15% larger visually while meeting strict clearance requirements.
| Feature | Standard Models | Slim Flat 2.78 |
|---|---|---|
| Frame Width | 3.25″ | 2.75″ |
| Visible Glass Area | 84% | 91% |
| Structural Strength | Grade B | Grade A+ |
Homeowners gain multiple advantages with this approach. Enhanced natural light penetration reduces reliance on artificial lighting by approximately 22%. The streamlined appearance complements popular finishes like matte black and brushed nickel.
Our testing confirms these units maintain Total Seal performance standards. Multi-point locking systems and thermal breaks remain fully intact despite the reduced profile. This proves safety and style can coexist in below-grade environments.
Basement Bedroom Egress Window: Design and Requirements
Properly sized emergency exits serve as lifelines rather than mere architectural features. Our team approaches every project with this principle, ensuring designs meet exact safety specifications while enhancing living spaces.
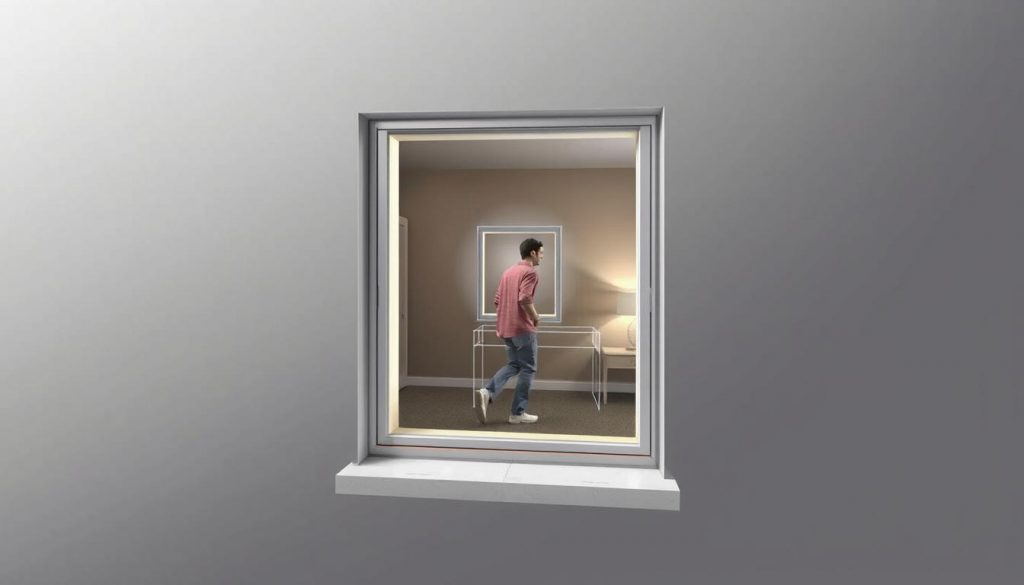
Clearance Standards for Safe Passage
Ontario’s updated regulations demand precise calculations for emergency exits. The 0.35 m² minimum clearance area requires careful planning – a 15-inch square opening falls short at just 0.144 m². We recommend configurations like 24″x34″ to provide 0.39 m² of usable space.
| Configuration | Width | Height | Area |
|---|---|---|---|
| Minimum Compliant | 20″ | 28″ | 0.36 m² |
| Recommended | 24″ | 34″ | 0.52 m² |
Meeting Modern Safety Codes
Our Total Seal system addresses three critical code elements:
- Self-supporting openings that maintain clearance
- Tool-free operation mechanisms
- Custom sill height adjustments for below-grade spaces
Unlike standard models requiring manual props, our reinforced frames keep exits fully functional for decades. Recent installations in Hamilton and Ottawa demonstrate how proper sizing prevents inspection delays while maximizing natural light penetration.
Selecting the Right Egress Window Type for Your Basement
Choosing the proper exit solution for below-grade spaces involves more than checking code boxes. Different designs offer unique advantages depending on layout needs and personal preferences. We help homeowners navigate these options through hands-on consultations and 3D modeling.
Casement, Slider, and Other Functional Designs
Casement units remain our top recommendation for most installations. Their outward-opening design provides maximum ventilation while maintaining a tight seal. Hinged models work particularly well in tight spaces where clearance matters.
Slider configurations save floor space in narrow areas but require wider openings to meet clearance standards. Double-hung styles suit traditional home aesthetics but demand careful sizing to ensure proper escape dimensions. Awning designs excel in rainy climates, offering weather protection even when open.
Our team evaluates each space’s unique requirements during site assessments. Factors like ceiling height, furniture placement, and exterior landscaping influence the ideal choice. Proper selection ensures compliance without sacrificing natural light or airflow.
Recent projects in Toronto and Mississauga demonstrate how customized solutions resolve complex challenges. Whether updating older properties or new constructions, we match safety needs with architectural harmony. Trust our expertise to guide your decision beyond basic code compliance.

