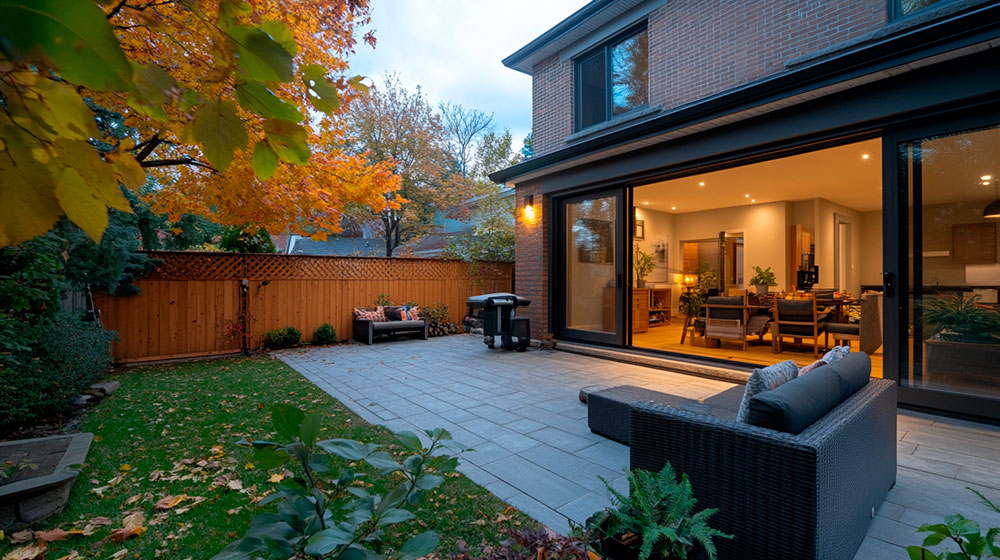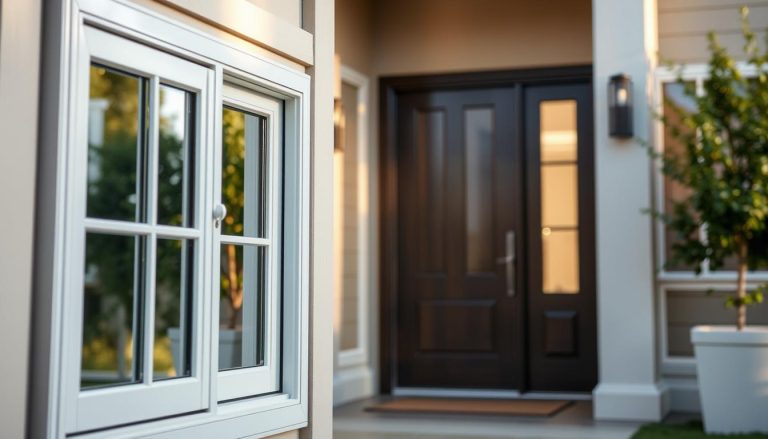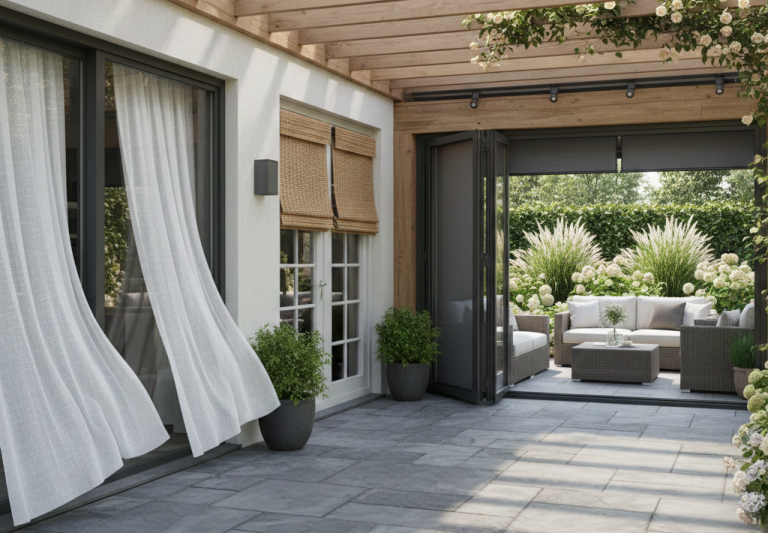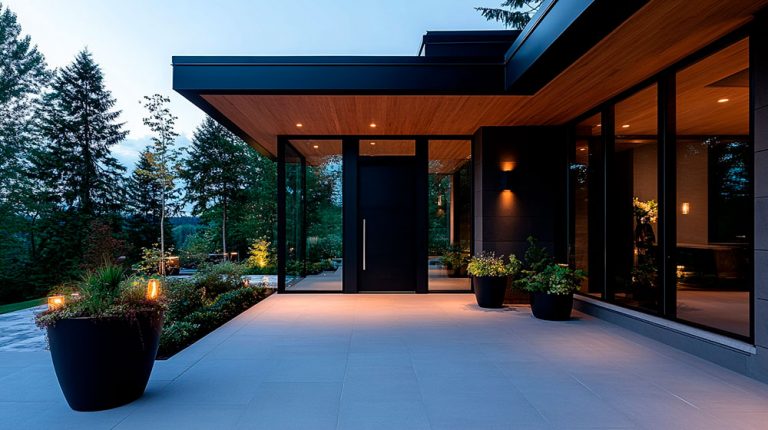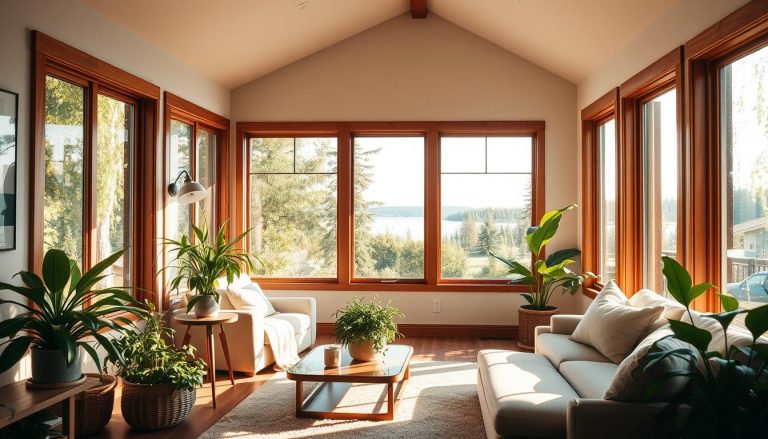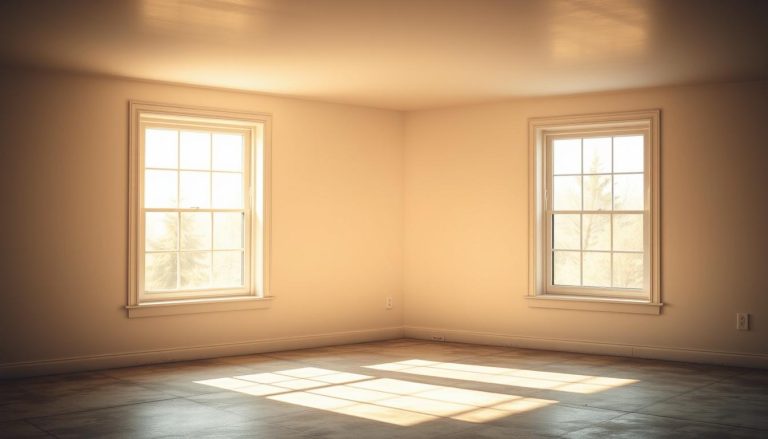Are you considering installing or replacing sliding patio doors in your Greater Toronto Area home? Understanding standard patio door sizes is crucial for ensuring the perfect fit and maximizing both functionality and aesthetic appeal. As a leading manufacturer of windows and doors in the GTA since 2010, we at Total Home Windows and Doors have installed thousands of patio doors across Central and South Ontario. Today, I’ll share our expertise on everything you need to know about patio door dimensions and options.
Understanding Standard Patio Door Sizes
When it comes to sliding glass doors, there’s no true “one-size-fits-all” solution, but there are common dimensions that work for most homes. Whether you’re looking for a sleek two-panel door or a grand four-panel entrance, knowing the standard sizes will help you make informed decisions.
"The most frequent question I hear from homeowners is about standard sizes. They want to know if their space can accommodate a sliding door without major structural changes. The good news is that with our range of standard and custom options, we can fit virtually any opening." — Cherry Jian, Sales Consultant
Common Sliding Glass Door Frame Sizes
Standard sliding patio doors come in several configurations, each with different width options:
| Configuration | Standard Widths (inches) | Standard Heights (inches) |
| Two-panel doors | 60, 72, 96 | 80, 96 |
| Three-panel doors | 108, 120, 144 | 80, 96 |
| Four-panel doors | 144, 192 | 80, 96 |
The most common heights for sliding glass doors are 80 inches (6’8″) and 96 inches (8’0″), with the standard width for a two-panel sliding glass door typically starting at 60 inches (5 feet).
Why Sizing Matters
Choosing the appropriate product with correct dimensions isn’t just about whether the door will fit in the opening—it’s about:
- Energy efficiency: Properly sized doors minimize gaps that can affect your home’s insulation
- Smooth operation: Correct sizing ensures the sliding mechanism works flawlessly
- Visual harmony: The right proportions enhance your interior design and exterior appearance
- Natural light optimization: Maximizing glass area brings more natural sunlight into your home
Window Replacement Near Me
Popular Patio Door Configurations
While sliding glass door sizes follow standard dimensions more consistently than other doors in your home, there’s still considerable flexibility in configuration options. Let’s explore the most common setups that work beautifully in Canadian homes.
Two-Panel Sliding Glass Doors
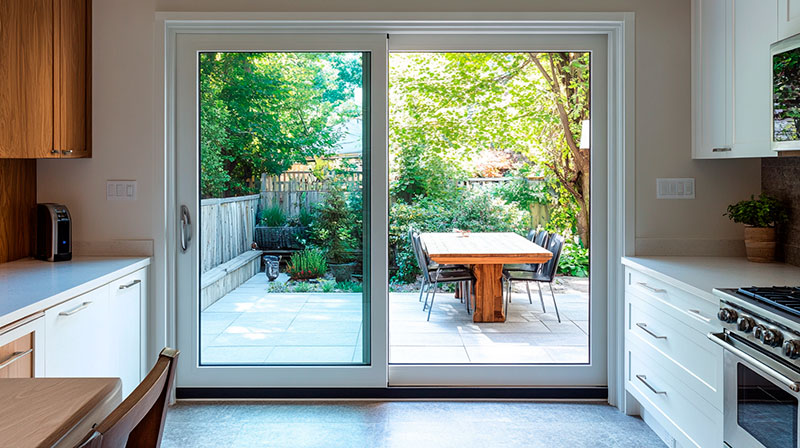
The most popular option consists of two glass panels—one fixed and one that slides horizontally. This configuration works well for standard-sized openings and provides a clean, classic look.
Pros
Cons
Three-Panel Sliding Doors
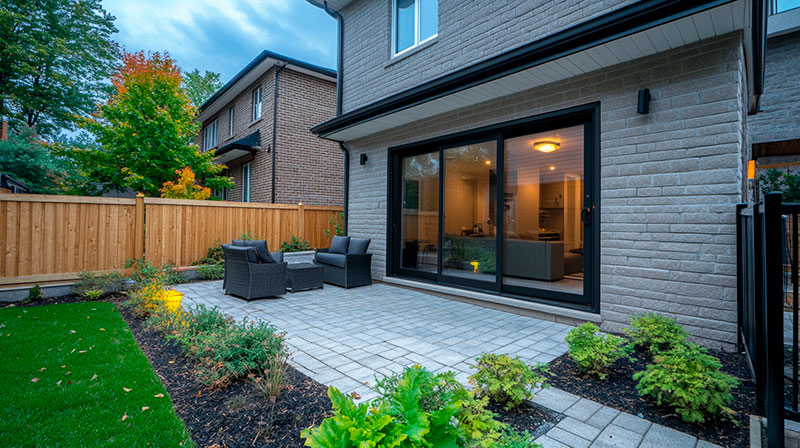
These doors typically feature one sliding glass panel and two fixed glass panels, though other arrangements are possible. They’re perfect for creating a more substantial connection to your outdoor space.
"When clients want to maximize their view without a full renovation, three-panel doors are often the perfect solution. They create a dramatic transformation while working within existing structural limitations." — Eugene Siukayev, Project Manager
Pros
Cons
Four-Panel Sliding Glass Doors
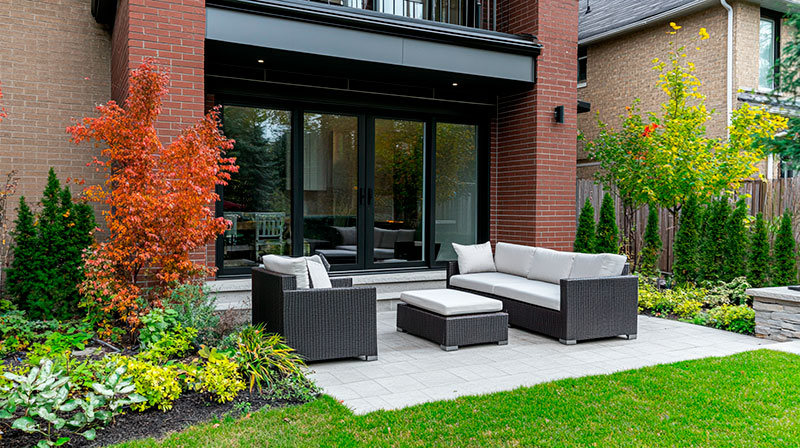
For those seeking a truly dramatic indoor-outdoor connection, four-panel doors offer the most expansive opening. These configurations can create a stunning wall of glass similar to what you might see in luxury hotels or high-end homes.
Pros
Cons
Custom Patio Doors Options
While standard sizes work for many homes, we understand that Canadian properties often have unique architectural features. At Total Home Windows and Doors, we manufacture custom-sized doors to fit any opening.
Our state-of-the-art manufacturing facility in Ontario, equipped with Pro-Line machines for vinyl and Cardinal Glass for glass production, allows us to create custom doors with the same quality and warranty as our standard products.
Factors That Affect Patio Door Pricing
Several factors influence the cost of sliding glass doors:
| Factor | Impact on Cost |
| Size | Larger doors cost more |
| Material | Vinyl is most affordable, followed by aluminum, fiberglass, and wood |
| Glass type | Energy-efficient, low-E glass costs more but saves on energy bills |
| Number of panels | More panels = higher cost |
| Hardware quality | Premium hardware increases cost but improves durability |
| Installation complexity | Custom installations cost more than standard ones |
As a manufacturer with 50 employees producing 17,000 windows annually and serving 28,000 satisfied customers over our 14-year history, we’re able to offer competitive pricing while maintaining quality through our streamlined production process.
Energy Efficiency Considerations
In Canada’s climate, energy efficiency is particularly important. Our sliding patio doors feature:
- Low-E glass that reduces heat transfer
- Multiple sealing points with our Total Seal Lock System
- Thermal breaks in frames to prevent heat/cold transfer
- Options for double or triple glazing of the same thickness
These features help maintain comfortable indoor temperatures and reduce energy bills throughout our harsh Canadian winters and hot summers.
Why Choose Total Home Windows and Doors for Your Patio Door
With our engineering background, we approach every project with precision and innovation. We back all our products with a lifetime warranty on both products and service, with a dedicated service team ready to address any issues that might arise over the years.
Whether you’re building new or replacing existing doors, understanding standard patio door sizes helps you make informed decisions. From common two-panel sliding doors to grand four-panel statements, the right patio door enhances your home’s functionality, energy efficiency, and aesthetic appeal.
Ready to explore patio door options for your home? Contact our team for a consultation, or visit our showroom to see our full range of options. You can also browse our sliding doors gallery for inspiration.
Frequently Asked Questions
What is the most common size for a standard sliding glass door?
The most common sliding glass door dimensions are 70-72 inches wide by 80 inches tall for a two-panel configuration, though sizes vary based on your home’s architecture and personal preferences.
How do I determine the right size sliding glass door for my room?
Measure your opening’s width and height at multiple points to check for square. Consider your room’s layout, desired easy access to outdoors, and whether you need custom made doors for non-standard openings.
What's the difference between the rough opening and the frame size?
The rough opening is the unfinished wall gap, while the door frame size is slightly smaller to allow for adjustments. Typically, the frame size is 1/2 inch smaller than the rough opening on all sides.
Can sliding glass doors be installed in any wall thickness?
Most sliding glass doors work with standard completed wall thickness of 10 cm or 12.5 cm, but custom frames can accommodate other thicknesses. Proper measurement is essential before ordering.
Are sliding glass windows different from sliding glass doors?
Yes, sliding glass windows are smaller and designed for ventilation, while glass sliding doors provide both ventilation and easy access to outdoor spaces. They operate on similar track systems but serve different purposes.
How much wall space do I need for a three-panel sliding door?
A standard three-panel sliding door typically requires a wall opening of 9-12 feet wide. The common widths are 108, 120, or 144 inches, depending on your home’s design and structural limitations.
What measurements should I provide when ordering a custom sliding door?
Provide the exact opening dimensions (height, width, depth), specify if your home is insulated, indicate the desired number of panels, and note any special requirements for static glass installation.
How can I ensure my sliding glass door is energy efficient?
Choose doors with low-E glass, proper weather sealing, thermal breaks in the frame, and ensure professional installation. The right size also contributes to keeping your home insulated against weather extremes.

