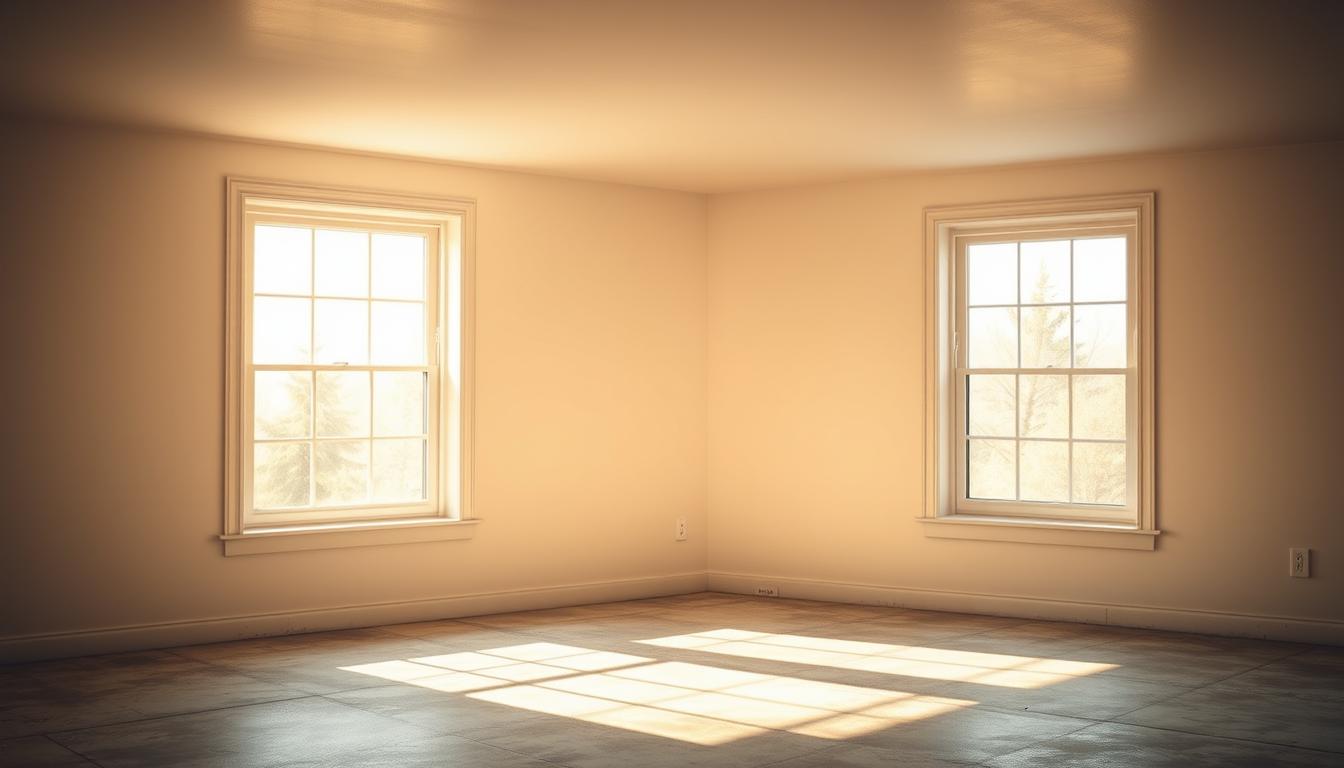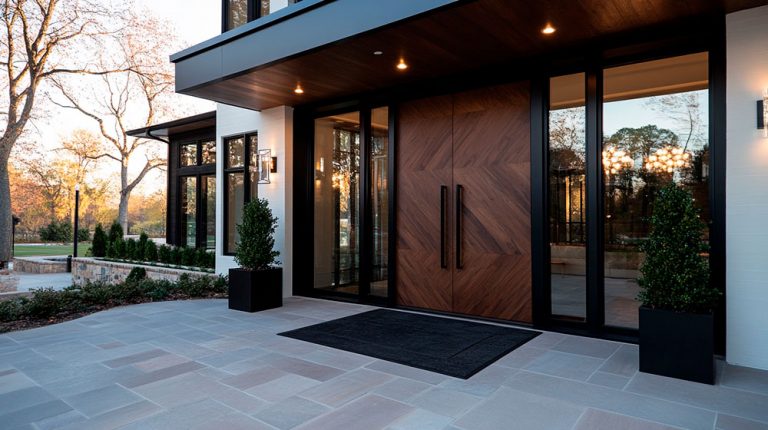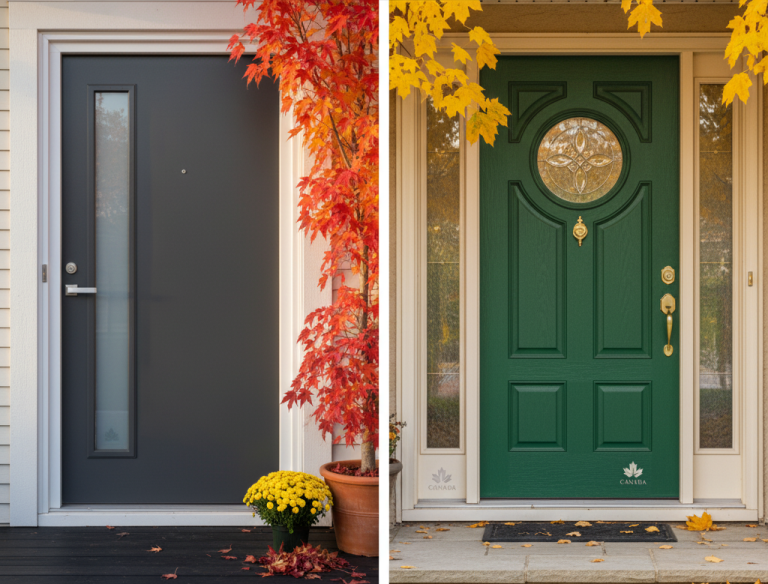Did you know many homes in Canada have basements that are not used well? They are also not safe because of no light and no emergency exits? At Total Home Windows & Doors, we’ve been making windows and doors in the Greater Toronto Area for 15 years. We know how important it is to make these basements safe and useful.
Egress windows are key for making basements safer. They help people get out fast in emergencies and follow building rules for bedrooms. With egress windows, basements become safer and more livable.
Key Takeaways
- Understanding the importance of egress windows for basement safety
- Meeting building code requirements with proper egress window installation
- Enhancing natural light in basements with egress windows
- Transforming basements into livable spaces with egress windows
- Compliance with basement egress window requirements
Window Replacement Near Me
What Are Egress Basement Windows?
Egress basement windows are key for home safety. They offer a way out in emergencies. These windows are bigger than usual, making it easy to escape.
We focus on vinyl windows and doors at our company. We know how important egress windows are for basements. They not only help you get out but also let in natural light, making basements brighter.
Types of Basement Egress Windows
There are many egress window types to choose from. The most popular are casement and sliding windows.
- Casement windows: These open by swinging out. They offer great air flow and views.
- Sliding windows: They move side to side. This makes them a good choice for tight spaces.
When picking an egress window, size and type matter. They need to fit local building codes. Egress windows are bigger than normal to help you get in and out easily.
| Type of Egress Window | Description | Benefits |
|---|---|---|
| Casement | Hinged on one side, swings outward | Excellent ventilation, unobstructed views |
| Sliding | Slides horizontally | Space-efficient, easy to operate |
Knowing about egress basement windows helps homeowners make smart choices. It ensures their basements are safe and look good.
How much do Egress Windows Cost?
The cost of egress windows changes a lot. This depends on the type of window and how it’s installed. Knowing these things helps homeowners plan their budget better.
What kind of window you pick is a big factor. Vinyl windows are cheaper than fiberglass or wood. The size and any special features also change the price.
Installation costs matter a lot too. Labor costs can vary based on how hard it is to install and where you live. Digging for a window well can also increase the cost. Think about these when planning to replace basement windows.
We offer good prices for our windows and doors. We want homeowners to get the best value for their money. Budgeting for egress windows is important, and we aim to be clear and fair in our pricing.
For a precise estimate, talk to experts. They can look at your needs and give a detailed quote. This helps you plan and avoid surprises.
Find related products
Benefits of Egress Basement Windows
Egress basement windows make basements safer and more energy-efficient. Our company focuses on safety and energy saving. These windows improve basement safety and livability.
Increased Natural Light
Egress basement windows let in more natural light. This makes basements feel bigger and more welcoming. It’s great for basements used as living areas, offices, or playrooms.
Natural light boosts mood and health, says a study. Egress windows bring these benefits, making homes healthier.
| Benefits | Description |
|---|---|
| Increased Natural Light | Makes the basement feel larger and more welcoming |
| Improved Ventilation | Enhances air quality and reduces moisture |
| Enhanced Safety Features | Provides a safe means of escape in emergencies |
Improved Ventilation
Egress basement windows also improve ventilation. This reduces moisture and mold. Good ventilation keeps homes healthy.
Our windows are energy-efficient. They let in fresh air while keeping heat in during cold months.
Enhanced Safety Features
Egress basement windows are a big safety plus. They offer a safe way out in emergencies. They also help firefighters get in if needed.
“Egress windows are a critical safety feature for any basement conversion project. They provide a means of escape and entry for firefighters, making them an essential component of a safe and functional basement living space.” – Daniel Klein,
Project Manager
We focus on safety and energy saving. Our egress basement windows are top quality. They’re perfect for making basements safer and more livable.
What is the Code for Basement Egress Windows?
It’s key to know the building code for egress windows in basements. These windows are not just for light. They must meet certain size and installation rules.
Building codes for egress windows aim to make them safe for escape and let in enough light. They cover window size, sill height, and how easy it is to open the window.
What Size are Egress Windows?
Egress windows must be a certain size to follow building codes. They need a clear opening of at least 380 mm (15 inches) in width and height. The total area should be 0.26 square meters (5.7 square feet), with a sill height no more than 1.5 meters (4 feet 11 inches) above the floor.
These sizes are important for safe escape in emergencies. Remember, local codes and basement conditions might change these rules.
For the right size, talk to local building authorities or a skilled contractor. They know the rules in your area and can guide you through the process.
How many Egress Windows are Required in a Basement?
To keep everyone safe, it’s key to know how many egress windows your basement needs. The number depends on local building rules and your basement’s size and layout.
Local building codes are very important. They can change a lot from one place to another. So, it’s smart to talk to local officials or a contractor who knows the rules in your area.
| Basement Size (sq. ft.) | Minimum Number of Egress Windows | Additional Requirements |
|---|---|---|
| Less than 1,000 | 1 | Window size must meet local code |
| 1,000 – 1,500 | 1-2 | Windows must be accessible |
| More than 1,500 | 2 or more | Windows must be distributed to provide safe egress |
We know every basement is different. We offer custom solutions to meet egress window needs. This makes basements safer and brighter.
Our team helps homeowners figure out what their basement needs. We consider size, layout, and local codes. Then, we install egress windows that meet rules and make the space better.
Knowing what affects egress window needs is important. Working with experts who offer custom solutions helps homeowners. This way, basements are safe, follow rules, and are great places to be.
Installation Process of Egress Windows
Installing egress windows is key for home safety, light, and value. It’s more than just putting in a new window. You need to think about many things to make sure it works right and safely.
When you put in egress windows, you must deal with digging, water flow, and keeping water out. This stops water damage and makes sure the window is safe to use in emergencies.
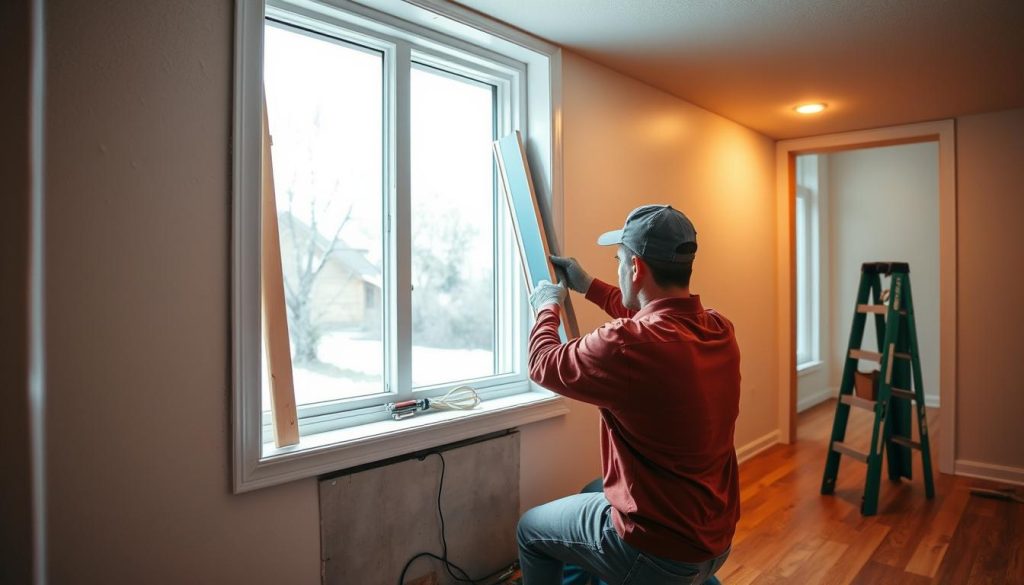
Professional vs. DIY Installation
Homeowners can choose to hire a pro or do it themselves. DIY might save money, but it can be risky. It might not be installed right, leading to safety issues and more costs later.
- Professionals do the job right, paying attention to important details like water flow and keeping water out.
- They also know the local building rules, so you avoid fines.
- Even though DIY might cost less at first, the benefits and peace of mind from a pro’s work are worth it.
We provide top-notch egress window installation services. Our team knows how to handle everything, from digging to checking the work. We make sure you get the best results.
Safety Features of Egress Windows
Egress windows are made for safety, giving a key way out in emergencies. Our company focuses on safety, making sure egress windows meet high standards.
These windows have many safety features. They help people get out fast and safely in emergencies.
Escape Routes in Emergencies
Having a good way out is key in emergencies like fires. Egress windows are a main way to get out of the basement quickly.
“Egress windows are a critical component of basement safety, providing a means of escape in emergency situations.” – Eugene Siukayev,
Project Manager
To work right, egress windows need to be put in correctly and kept up. This means keeping the area around the window clear and making sure it opens fully.
| Feature | Description | Benefit |
|---|---|---|
| Large Opening | Provides a clear escape path | Facilitates quick exit in emergencies |
| Easy Operation | Simple to open from the inside | Ensures accessibility during emergencies |
| Window Well | A safe area outside the window | Prevents injury from falling debris |
Child Safety Considerations
Egress windows are important for safety but can be risky for kids. It’s key to think about child safety when putting in egress windows.
To lower risks, we suggest using window guards or stops. These limit how far the window can open. This keeps kids safe while allowing for emergency exits.
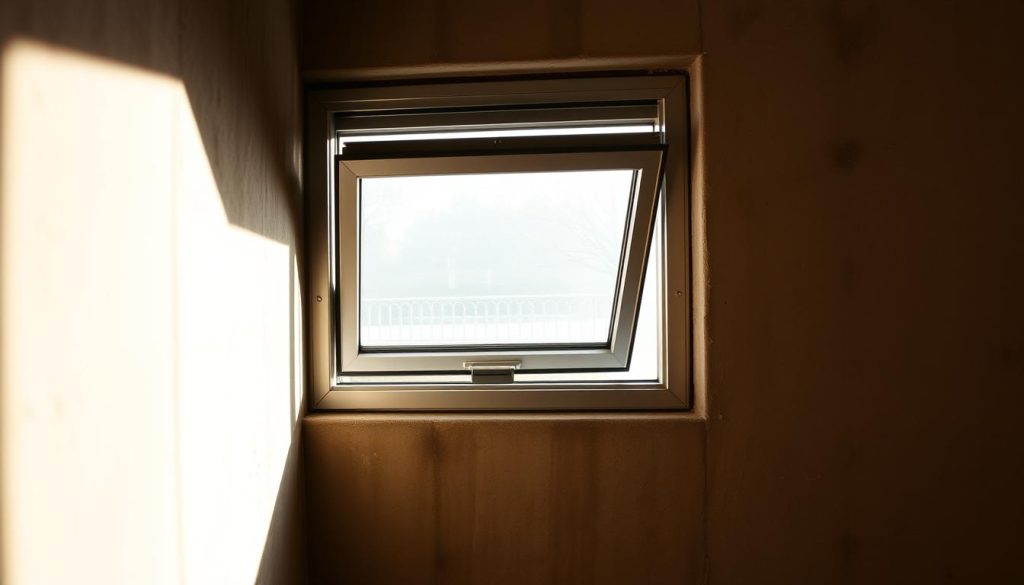
It’s also important to teach families about egress window safety. Making sure kids know the risks and how to use the windows safely in emergencies is vital.
Conclusion: The Value of Egress Basement Windows
Egress basement windows make your home safer and more valuable. They let in natural light and provide a way out in emergencies. This makes your basement a better place to live.
We offer top-notch windows and doors for homeowners. We know how important it is to follow basement egress window requirements. This ensures your home meets local building codes.
Installing Egress Basement Windows can make your basement look better and raise your home’s value. Think about adding them to your basement renovation. They will make your space safer, brighter, and more enjoyable for years.

