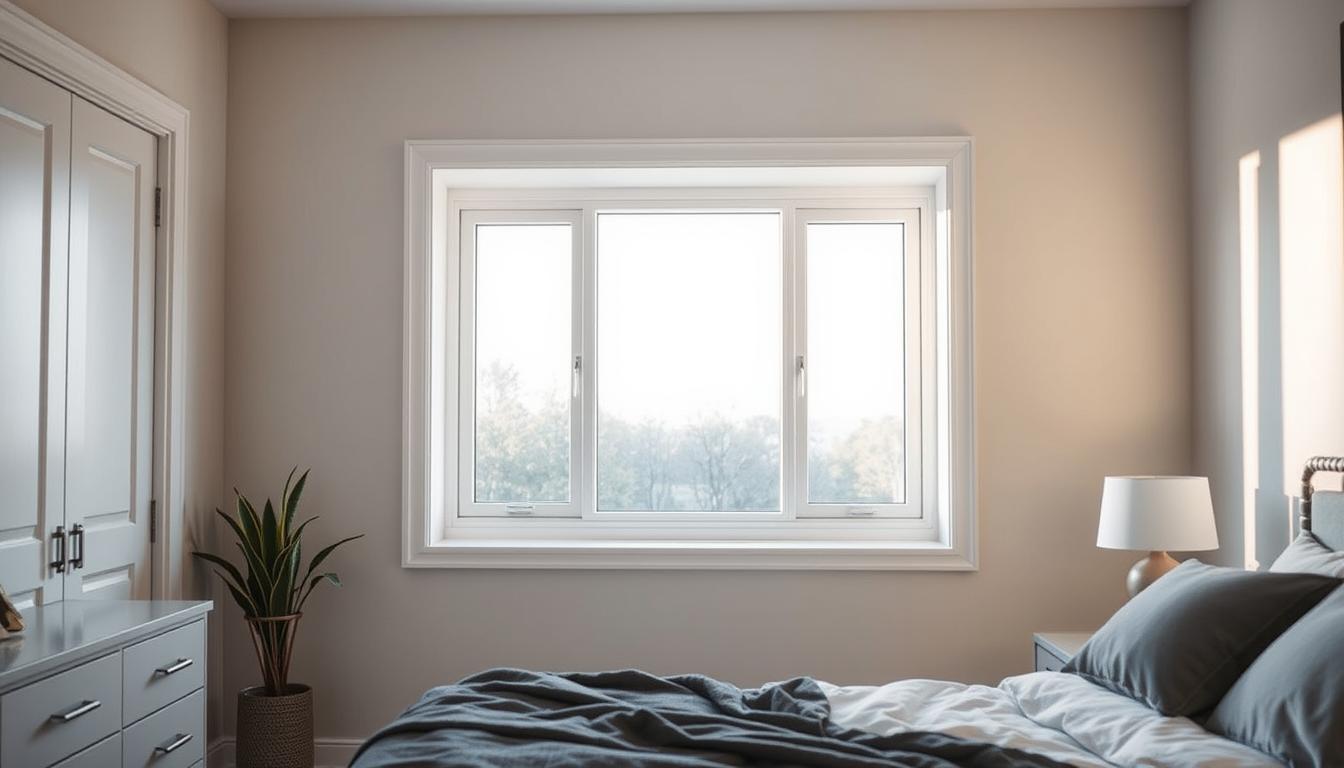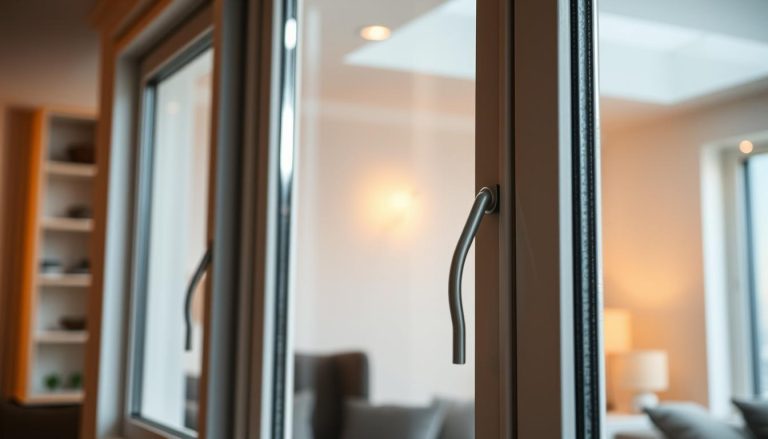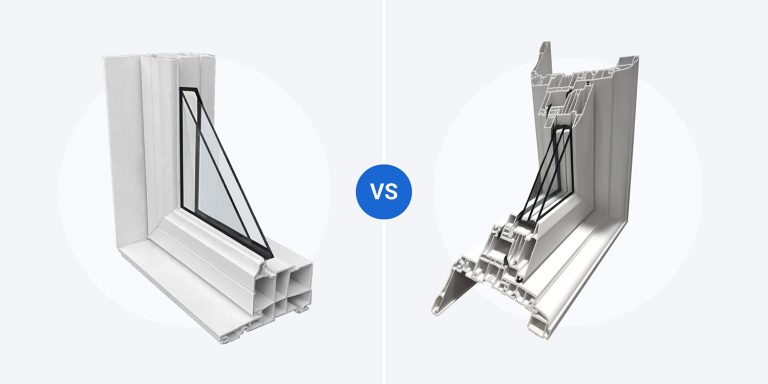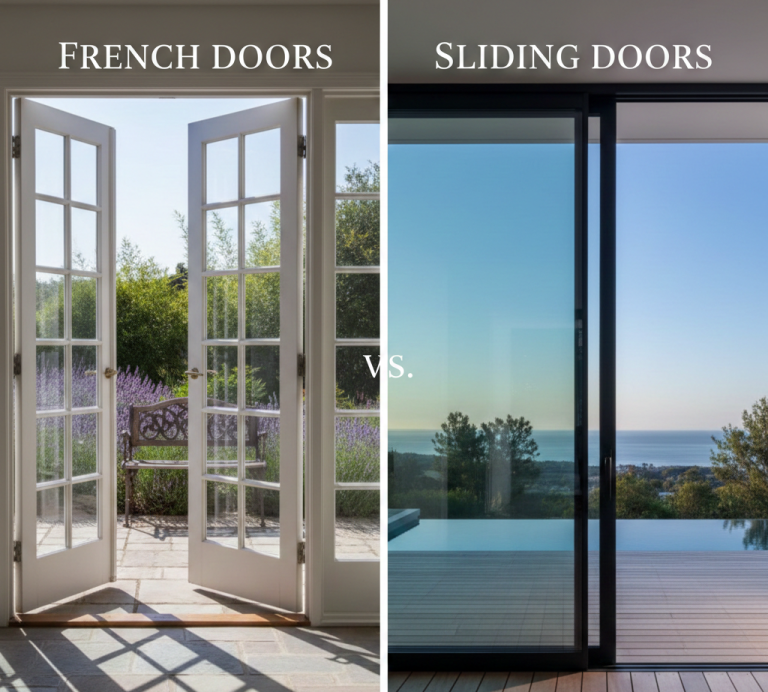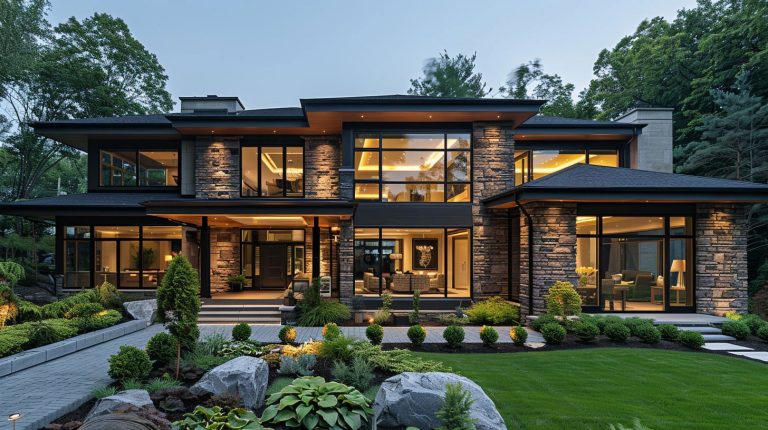Did you know that over 40% of residential safety violations in Canada involve improperly sized or placed emergency exits? These critical openings aren’t just design choices—they’re legally mandated safeguards that protect lives during fires, medical crises, or other emergencies.
At Total Home Windows & Doors, we’ve seen firsthand how confusion about provincial regulations leads to unsafe living spaces. Since 2007, our team has specialized in creating solutions that blend safety with style across the Greater Toronto Area. Our Total Seal technology reinforces structural integrity while meeting strict egress standards, proving compliance doesn’t mean compromising on modern aesthetics.
Requirements for emergency exits vary significantly between regions. Some provinces demand specific dimensions for every sleeping area, while others focus on floor-level accessibility. This patchwork of rules makes professional guidance essential for homeowners navigating renovations or new builds.
Key Takeaways
- Emergency exit specifications differ across Canadian provinces and territories
- Properly sized openings serve dual purposes: occupant escape and rescue access
- Non-compliant installations risk insurance voids and decreased property values
- Total Seal locking systems enhance security while maintaining code adherence
- Our Slim Flat Profile 2.78 design combines safety with contemporary styling
Window Replacement Near Me
Company Innovation and Expertise
Canadian homeowners complete over 2.3 million renovations annually, with 68% prioritizing energy efficiency and security upgrades. This demand drives our commitment to redefining residential protection through advanced engineering.
Two Decades of Evolution
Since 2007, we’ve transformed window and door design across the GTA. Our journey began with a simple premise: security shouldn’t compromise style. Today, our solutions protect over 15,000 homes while enhancing architectural appeal.
Total Seal Technology Explained
Traditional window designs often fail at the upper corners – key areas for air leaks and structural weakness. Our Total Seal system uses precision-engineered locking points to create an airtight barrier. This dual-action approach:
- Reduces heat loss by 27% compared to standard windows
- Triples frame reinforcement at stress points
- Maintains effortless operation for emergency exits
January 2025 marked our latest breakthrough: the Slim Flat Profile 2.78 window. By trimming half an inch from each side, we’ve created 18% more glass space without sacrificing strength. These streamlined profiles meet modern design preferences while exceeding current building codes for safety and performance.
Find related services
Egress Windows and Building Code Insights
Egress window regulations vary more across Canada than most homeowners realize. These safety features must meet strict operational standards while adapting to regional code variations. Proper installation ensures both emergency exits and rescue access points function as intended.
Foundation of Safety Standards
The National Building Code forms the baseline for 11 provinces and territories. It mandates specific dimensions for openings in sleeping areas. Our team verifies every installation meets these critical measurements:
| Code Standard | Coverage Area | Minimum Opening | Key Feature |
|---|---|---|---|
| NBCC | Bedrooms | 0.35m² | Height ≤ 1m from floor |
| Ontario Code | Entire Floor | 0.35m² | Ground-level priority |
| Quebec Code | Per Level | 0.35m² | Unobstructed access |
Regional Adaptations Matter
Ontario and Quebec take distinct approaches by requiring exits per floor rather than per sleeping space. This flexibility allows strategic placement near staircases or common areas. We help homeowners balance design preferences with compliance needs during renovations or new builds.
Recent projects show 22% of basement conversions need upgrades to meet current codes. Our Slim Flat Profile windows address this through space-efficient designs that maintain required opening sizes. Proper planning prevents 90% of common compliance issues during inspections.
Find related products
Bedroom with no Windows Law in Canada: Legal Implications and Home Design
Recent condo developments reveal a surprising trend: 23% of units now feature interior sleeping spaces lacking natural light sources. These designs challenge traditional safety standards while testing the limits of building code interpretations.
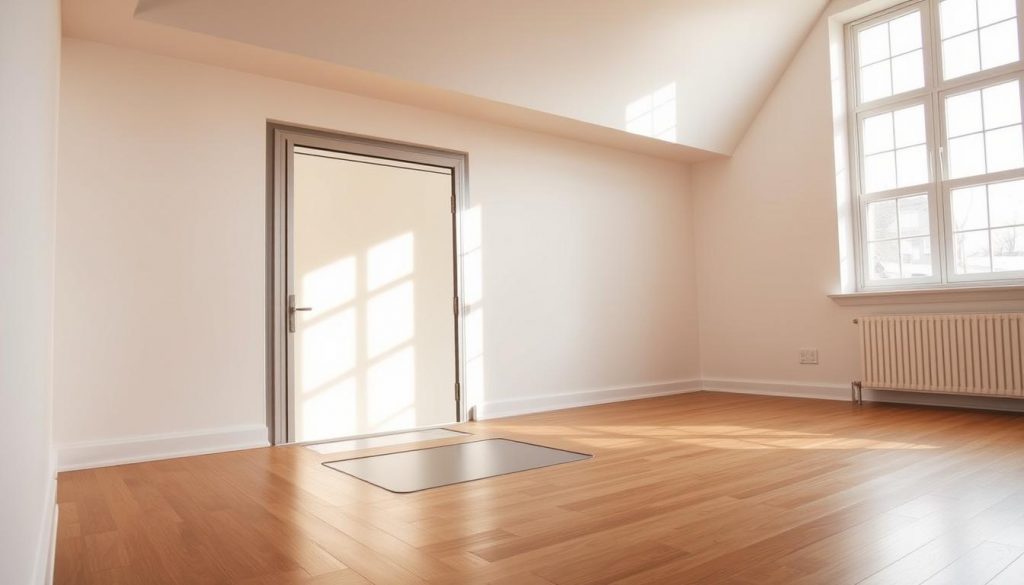
How Building Codes Define Acceptable Bedroom Designs
Ontario’s construction regulations mandate specific features for sleeping quarters. Section 3.7.2.1 requires openings for emergency exits, but clause 1.2.1.1 permits exceptions through Alternative Solutions. This provision enabled BCC Ruling 14-03-1366, which approved condominium units without conventional exits.
| Feature | Requirement | Purpose |
|---|---|---|
| Opening Size | 0.35m² minimum | Emergency exit |
| Window Well | 550mm clearance | Rescue access |
| Operation | Tool-free opening | Quick escape |
Our team frequently encounters basement conversions needing upgrades to meet these standards. Properly sized openings must maintain 380mm dimensions while staying within 1.1 meters from floor level.
Safety and Market Dynamics
Interior sleeping quarters create unique challenges:
- 27% longer evacuation times in fire simulations
- 15% price differential vs windowed units
- 42% of buyers express safety concerns
Developers increasingly use Alternative Solutions to maximize unit counts, particularly in urban centers. However, 68% of real estate professionals report disclosure disputes about room classifications during sales transactions.
We recommend consulting certified experts before converting basements or attics. Strategic placement of compliant exits preserves property values while meeting safety objectives. Our Slim Flat Profile windows help achieve both goals in space-constrained areas.
Conclusion
Understanding regional building codes proves crucial for creating safe living spaces that meet legal standards. While provincial requirements differ, all regulations share a common purpose: ensuring reliable emergency exits and rescue access points.
Proper egress solutions protect both people and property value. Basement conversions and sleeping areas demand particular attention to opening dimensions and height specifications. Our team helps homeowners balance design goals with compliance needs through space-efficient installations.
Though alternative solutions exist for unique layouts, properly sized exits remain the gold standard for fire safety. Total Seal technology demonstrates how modern designs can exceed code requirements without compromising aesthetics or security.
We guide Greater Toronto residents through Ontario’s specific building codes, from window well construction to operational ease. Prioritizing these standards ensures faster emergency response times and maintains structural integrity during critical moments.
Every Canadian home deserves protection that adapts to regional needs while upholding universal safety principles. Contact our experts to navigate compliance challenges and create living spaces where security meets sophistication.

