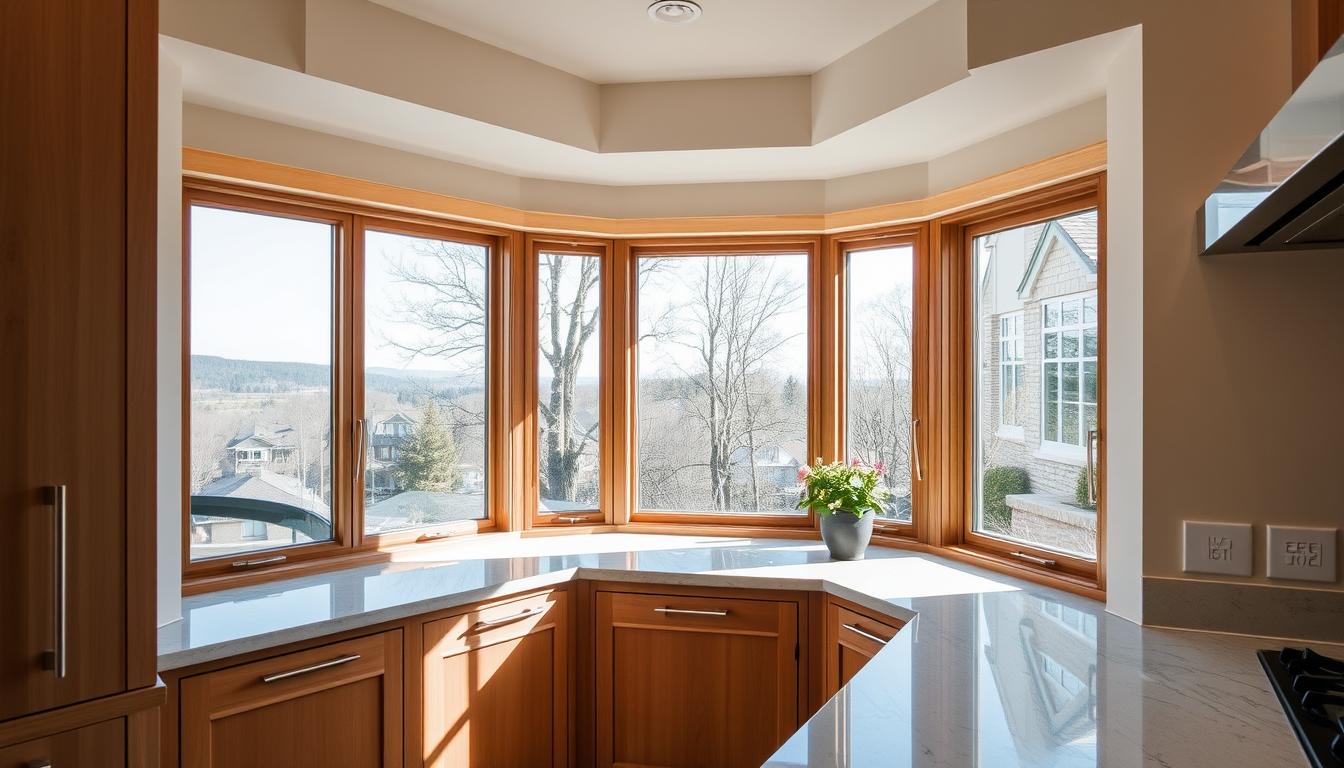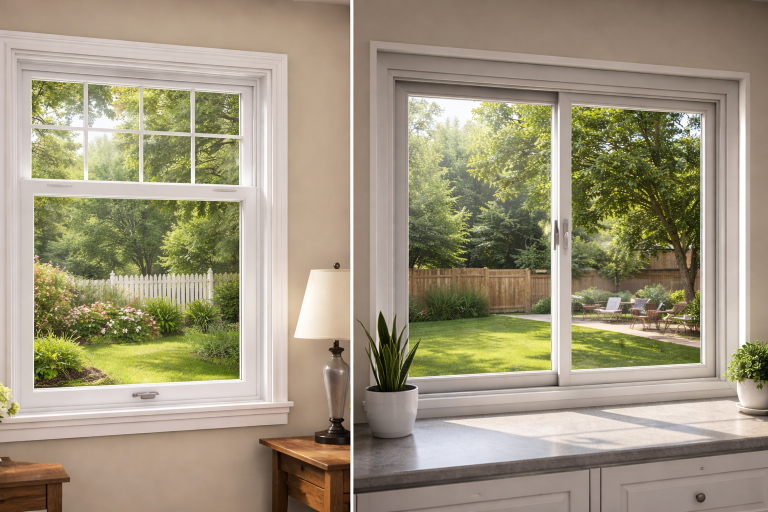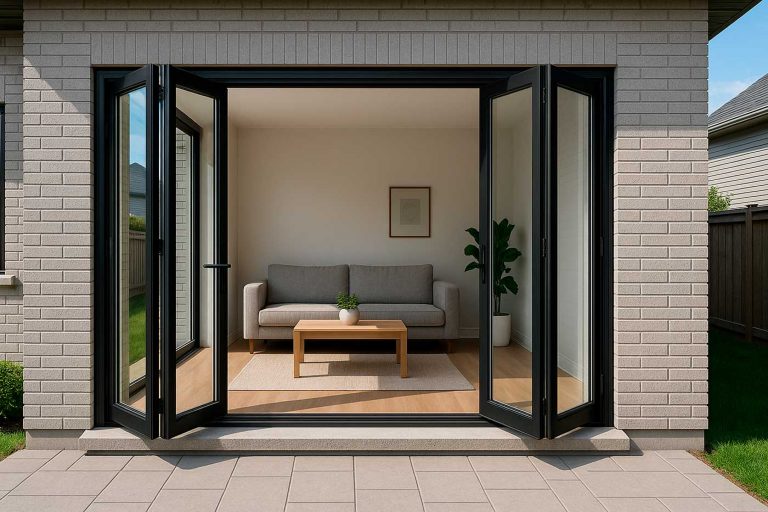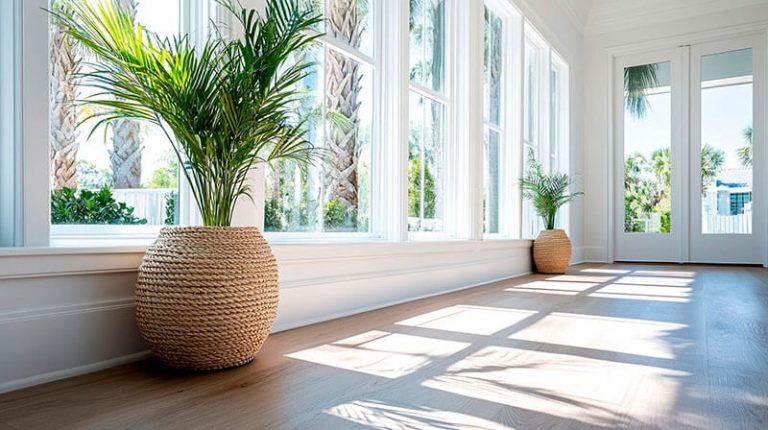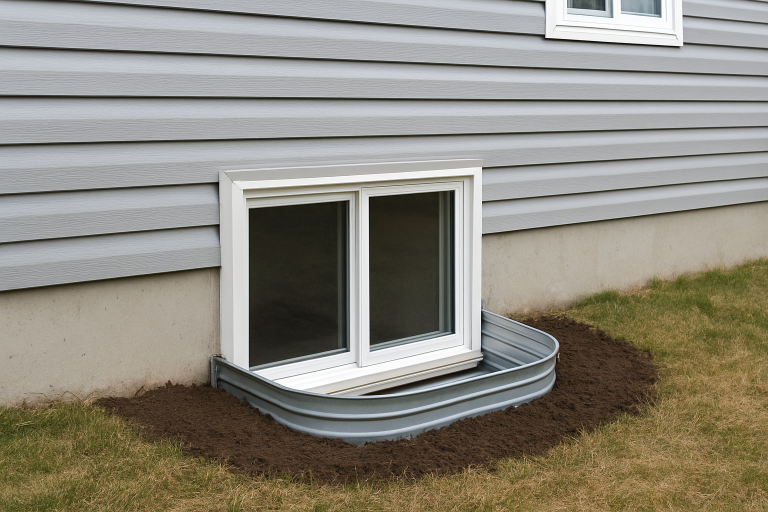Did you know traditional window designs can leak enough air annually to fill 30 hot air balloons? At Total Home Windows & Doors, we’ve spent 17 years redefining how Greater Toronto Area residents experience challenging kitchen layouts. Our work begins where most manufacturers stop – at the toughest angles and tightest spaces.
Since 2007, we’ve transformed over 12,000 problematic openings into functional assets. Our Total Seal technology addresses a critical flaw in standard installations: up to 38% of energy loss occurs through poorly sealed edges. By integrating advanced 3-point locking systems, we create airtight seals that outlast conventional models by 8-10 years.
January 2025 marked a breakthrough with our Slim Flat Profile 2.78 installation. This innovation reduces frame bulk by half an inch per side while maintaining structural integrity – perfect for modern spaces craving clean lines. Whether creating sunlit herb gardens or cozy breakfast nooks, we turn design obstacles into opportunities.
Key Takeaways
- 17 years of specialized experience transforming awkward kitchen layouts across the GTA
- Proprietary Total Seal technology prevents air leaks better than standard window systems
- Slim Flat Profile 2.78 design launched in 2025 maximizes space and modern aesthetics
- Multi-point locking systems enhance security and energy efficiency simultaneously
- Custom solutions range from built-in seating to frameless garden-view installations
Window Replacement Near Me
Innovative Design and Security with Total Seal Technology
Canadian winters demand more than basic weather protection. Our engineering team discovered that 72% of heat loss in angular installations occurs through upper joints. This revelation drove the development of our integrated lock-point system.
Enhanced Structural Strength and Air Infiltration Prevention
Traditional angular installations often fail at stress distribution. Our solution uses reinforced corner brackets that redirect pressure away from vulnerable points. Three-layer silicone gaskets create continuous seals along all edges.
| Feature | Total Seal | Traditional Systems |
|---|---|---|
| Air Infiltration Rate | 0.01 CFM/ft² | 0.25 CFM/ft² |
| Lock Points | 2-3 adjustable | Single fixed |
| Frame Stress Distribution | 360° load balancing | Top-heavy |
| Energy Efficiency | 38% improvement | Baseline |
Top-Quality Locking Systems
We offer dual security options tailored to space requirements. Compact 2-point mechanisms suit smaller openings, while 3-point versions handle larger spans. Both versions use marine-grade stainless steel components resistant to -40°C temperatures.
Operational smoothness remains paramount despite increased security. Self-lubricating bushings ensure effortless operation through seasonal expansions. This combination of strength and functionality redefines what angular installations can achieve.
Find related services
Sleek Modern Aesthetics: The Slim Flat Profile 2.78 Window
Modern homes crave designs that blend form and function seamlessly. Our January 2025 Slim Flat Profile 2.78 launch answered this demand with precision engineering. By trimming frame dimensions by ½” per side, we achieved a breakthrough in visual clarity without sacrificing performance.
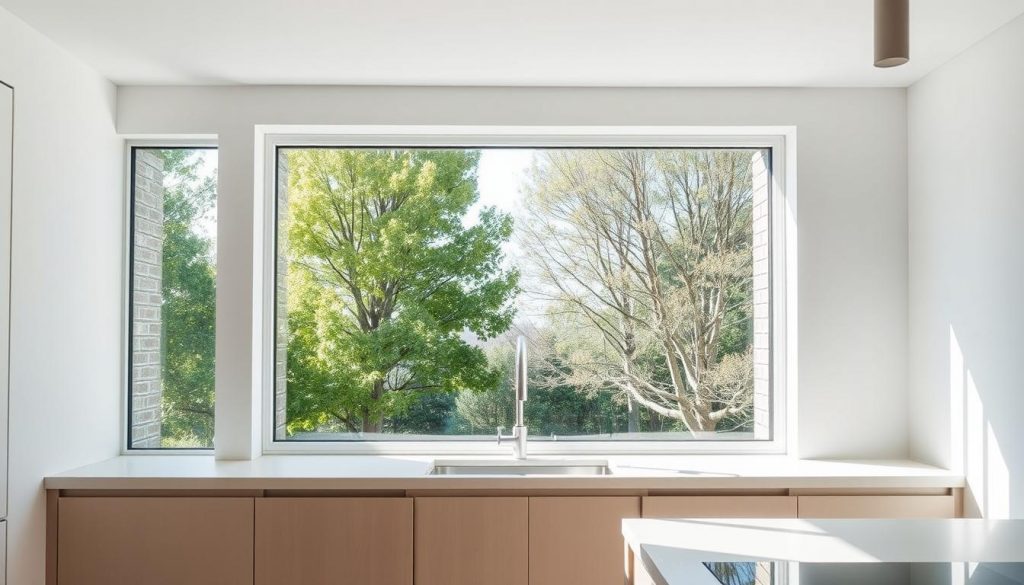
Design Advantages and Contemporary Appeal
The Slim Profile 2.78 expands glass surface areas by 18% compared to standard models. This creates uninterrupted sightlines that amplify natural light flow. Our stress-tested aluminum frames maintain structural rigidity while appearing nearly invisible against glass panes.
Homeowners appreciate how the streamlined look complements both minimalist and transitional décors. The reduced visual bulk enhances architectural proportions, making spaces feel airier. Even with its slender profile, our system outperforms bulkier competitors in wind load resistance tests.
Meeting Demand for Minimalist Profiles
Canadian design trends increasingly favor clean lines and uncluttered spaces. We engineered the Slim Profile to disappear into walls, putting views and daylight center stage. Triple-layer thermal breaks within the narrow frames ensure energy efficiency matches our signature Total Seal standards.
Customization options include matte black or brushed nickel finishes that adapt to any style. The system’s adaptability shines in challenging layouts where traditional frames feel obtrusive. Our solution proves minimalism doesn’t require compromising on performance or security.
Find related products
Creative Ideas for Corner Windows in Kitchen
Discover how strategic design turns awkward angles into your home’s most charming feature. We specialize in transforming overlooked spaces into functional areas that enhance daily living.
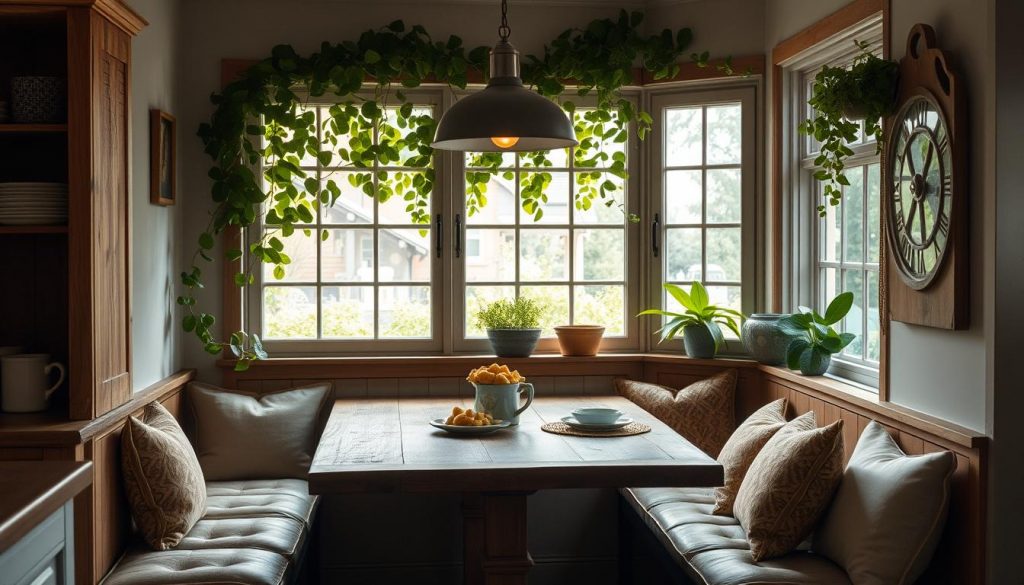
Intimate Breakfast Nook Concepts
Morning routines become special moments with built-in seating positioned to capture sunlight. Our custom banquettes feature plush cushions and hidden storage beneath lift-top seats. Round tables paired with curved benches create inviting spaces for family meals.
Frameless Window Styles for Uninterrupted Views
Seamless glass panels eliminate visual interruptions between indoor and outdoor areas. Our precision-engineered joints allow panoramic sightlines without bulky frames. This approach expands perceived space while maintaining energy efficiency.
Window Bench Seating and Custom Storage
Multi-functional designs combine comfort with practicality. Cushioned benches integrate drawers for kitchen essentials or seasonal items. Adjustable shelving beneath glazing accommodates cookbooks or decorative plants.
- Built-in charging stations within seat bases
- Triple-pane glass options for noise reduction
- Adjustable LED lighting for evening ambiance
Bringing the Outdoors In: Designing with Natural Light and Views
Sunlight transforms cooking areas into vibrant spaces that connect with nature. Our designs harness daylight patterns to create functional zones where greenery thrives and views become living art.
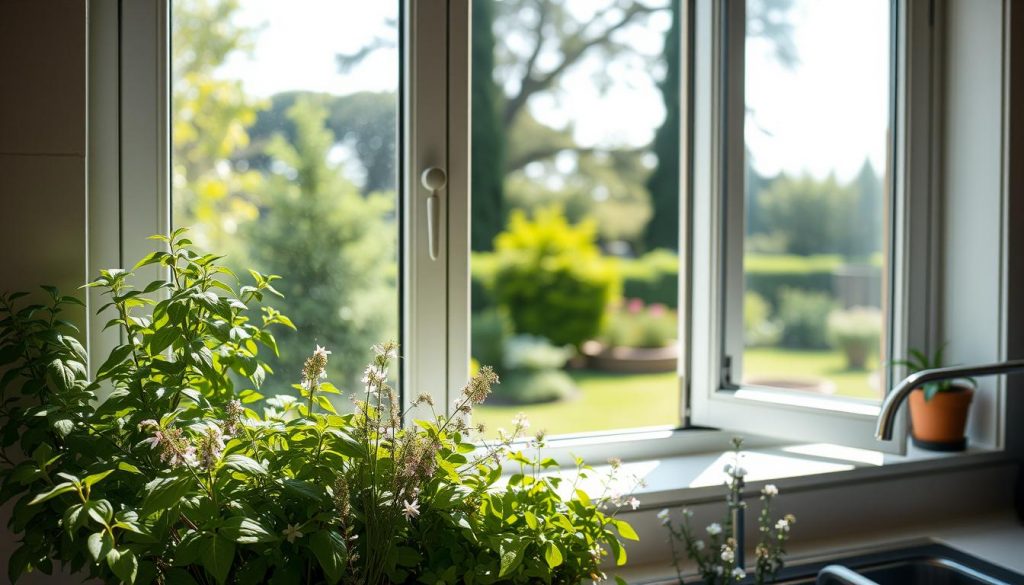
Incorporating an Herb Garden by the Window
Fresh basil and thyme grow year-round in our tailored growing stations. Adjustable shelves flanking glazed areas provide perfect conditions for culinary plants. We install drainage systems that protect surfaces while maintaining sleek aesthetics.
Our team selects species based on sunlight exposure and humidity levels. Compact varieties like oregano and mint flourish near cooking zones. “These living installations turn meal prep into sensory experiences,” notes a Toronto client.
Strategic Placement for Maximum Natural Light
We position glazed units to capture morning rays and afternoon glow without overheating. Advanced glass coatings balance brightness with thermal control. This approach reduces artificial lighting needs by up to 40% during daylight hours.
Our placement strategies consider:
- Seasonal sun path variations
- Existing architectural features
- Outdoor landscape sightlines
Framed views create visual depth while maintaining privacy. Glass-to-frame ratios maximize visible garden features. The result? Spaces that feel expansive yet intimately connected to nature.
Enhancing Kitchen Functionality with Custom Windows and Doors
Smart design transforms how spaces work, not just how they look. Our solutions blend security features with ergonomic operation to elevate daily routines. Strategic placement of openings and hardware ensures seamless interaction with cooking zones and adjacent areas.
Integrated Lock Point Benefits for Security and Ease of Use
We reinvented window hardware to match modern lifestyles. Our 3-stage locking mechanism operates with one smooth motion – ideal when hands are full with groceries or hot pans. The system withstands 450 lbs of force while maintaining effortless operation through temperature swings.
Key design considerations include:
- Ventilation placement near cooking surfaces for steam dispersion
- Handle positioning that avoids conflict with cabinet doors
- Clear sightlines to outdoor entertaining spaces
We coordinate installations with major appliance layouts. Refrigerator doors swing freely, and range hoods remain accessible. Glass surfaces stay fingerprint-resistant near prep zones while maximizing natural light flow to dining areas.
“These locks feel substantial yet open like butter – perfect for busy family life.” – Toronto Homeowner
Our team maps workflow patterns during consultations. This ensures hardware placement supports – never hinders – meal preparation and cleanup. The result? Spaces that work smarter through every season.
Maximising Space and Storage Around Innovative Corner Window Solutions
Compact living areas require smart solutions that balance functionality with style. Our team transforms challenging layouts into organised zones through strategic planning and custom-built storage. Every design prioritises accessibility while maintaining the aesthetic harmony of your home.
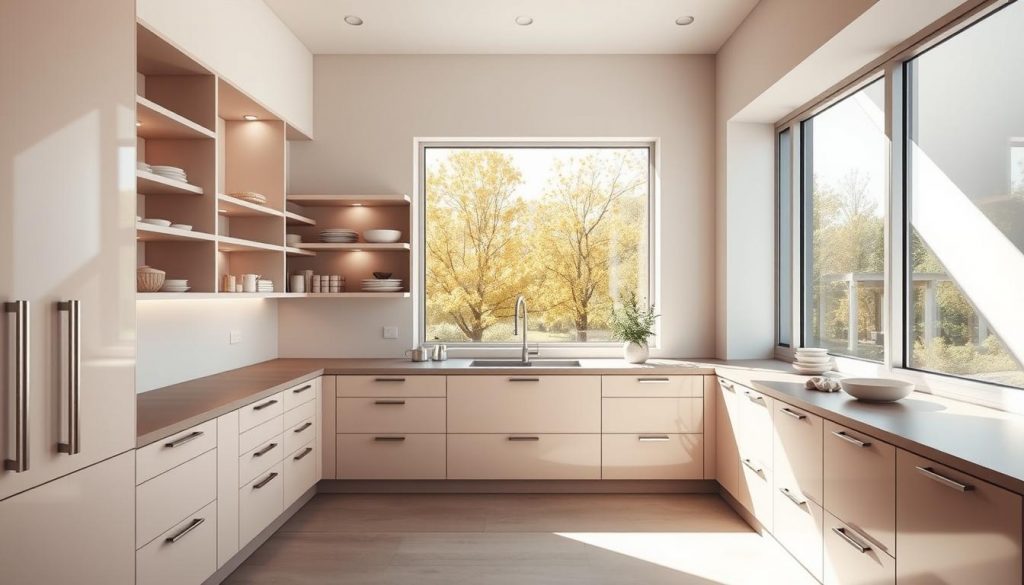
Optimised Layout Techniques in Tight Spaces
Vertical storage units climb walls without obstructing natural light. Shallow cabinets (6-8″ depth) house dishes or spices while preserving sightlines. Pull-out drawers beneath seating areas keep essentials hidden but accessible.
| Feature | Our Solution | Traditional Approach |
|---|---|---|
| Vertical Storage | Floor-to-ceiling units | Single shelf rows |
| Cabinet Depth | 7″ profile | 12″ standard |
| Accessibility | Full-extension glides | Fixed shelves |
| Light Integration | Glass-front units | Solid doors |
Creative Storage Solutions and Shelving Ideas
Floating shelves flank glazed areas, displaying decor without blocking views. Rotating corner units with lazy Susans make stored items easily reachable. Multi-tiered organisers turn narrow zones into efficient storage hubs.
- Adjustable shelving for seasonal flexibility
- Magnetic strips for utensil storage near prep zones
- Hidden charging stations within window seats
“These clever shelves doubled our storage without making the area feel cramped.” – Mississauga Homeowner
We integrate materials matching existing cabinetry for seamless transitions. Frosted glass fronts maintain privacy for stored items while diffusing light. Every solution undergoes ergonomic testing to ensure smooth operation in daily use.
Conclusion
Transforming your home’s challenging spaces requires vision paired with precision engineering. For 17 years, we’ve specialized in solutions that turn architectural complexities into standout features. Our Total Seal Technology and Slim Flat Profile 2.78 prove that innovation thrives where others see limitations.
Every project balances form and function. Whether creating a sunlit breakfast spot or enhancing sightlines between living areas, our designs prioritize seamless integration. The right materials matter – durable wood accents withstand daily use while maintaining timeless appeal.
Canadian homeowners deserve spaces that work smarter through every season. From energy-efficient seals to space-maximizing layouts, we rethink how windows interact with your lifestyle. Custom wood finishes and strategic placement elevate both kitchens and living rooms without compromising practicality.
Ready to reimagine your space? Let’s craft solutions that reflect your home’s unique character while delivering lasting performance. Together, we’ll transform challenging corners into functional artistry.

