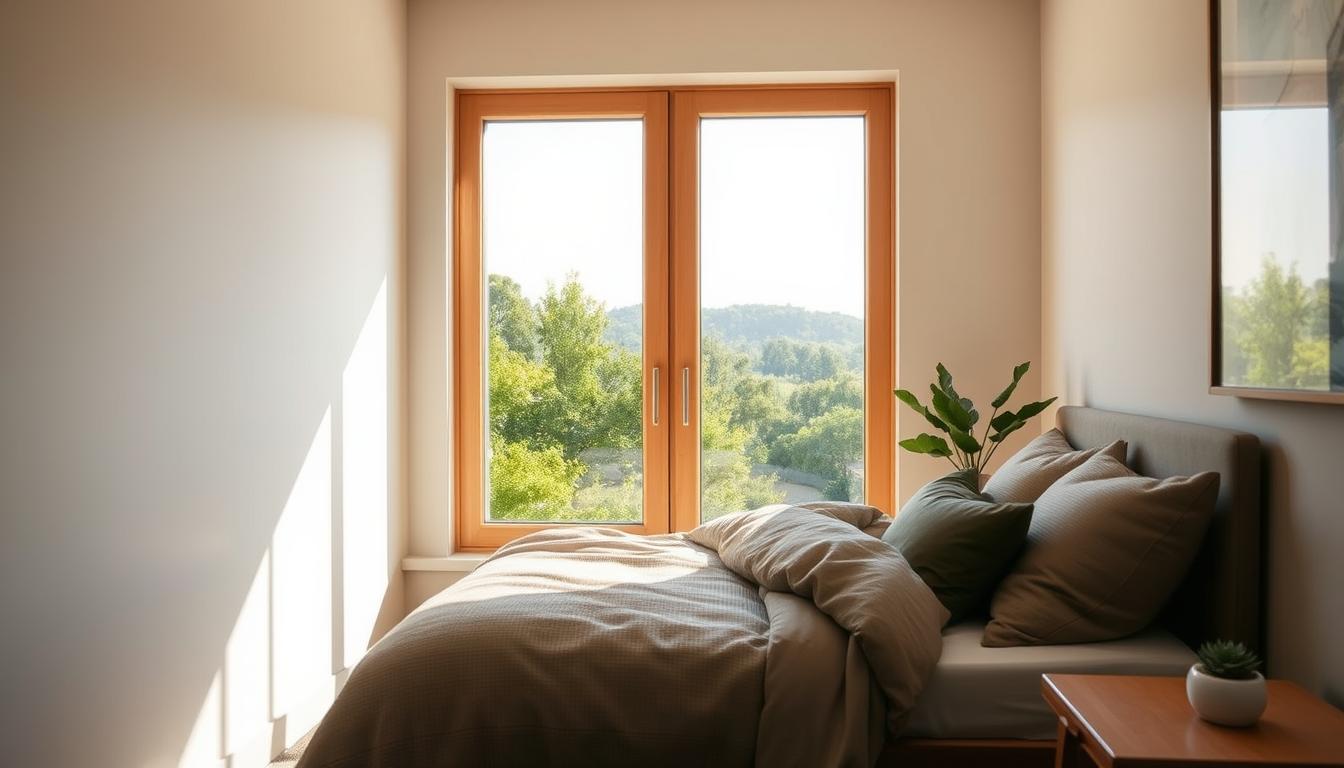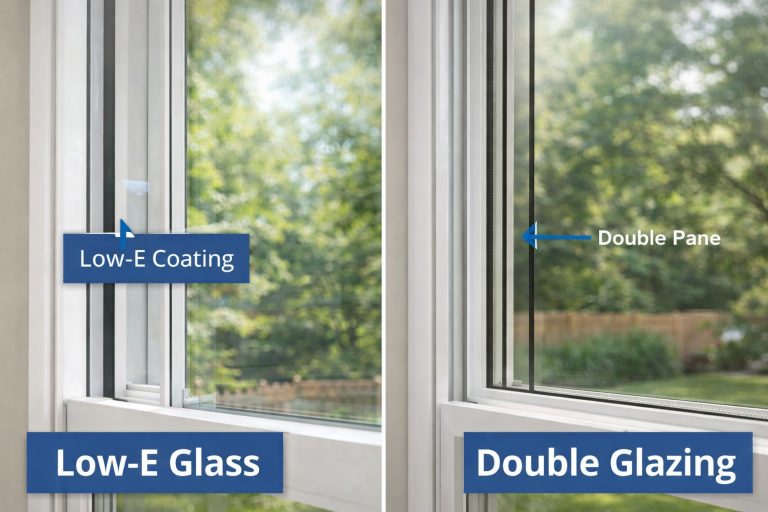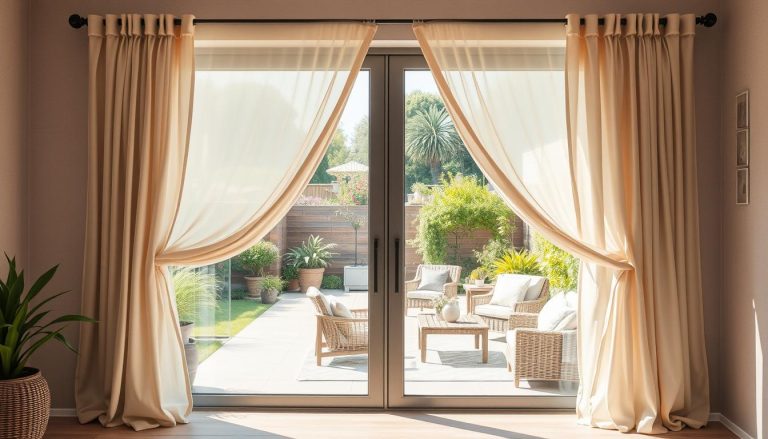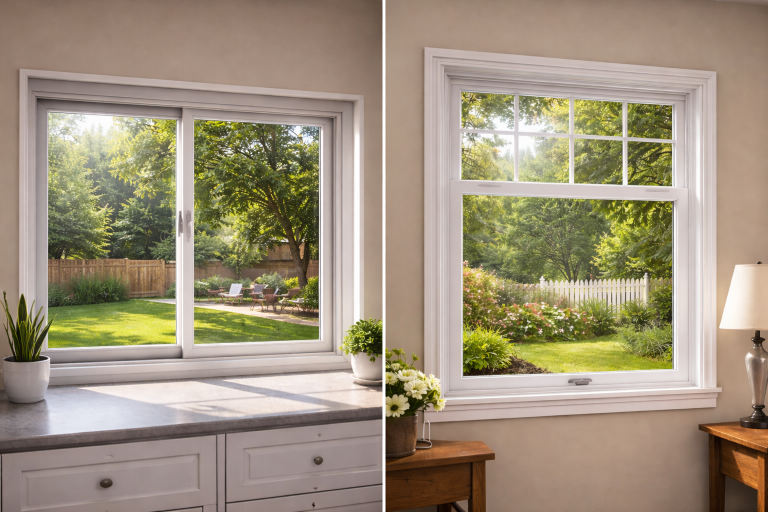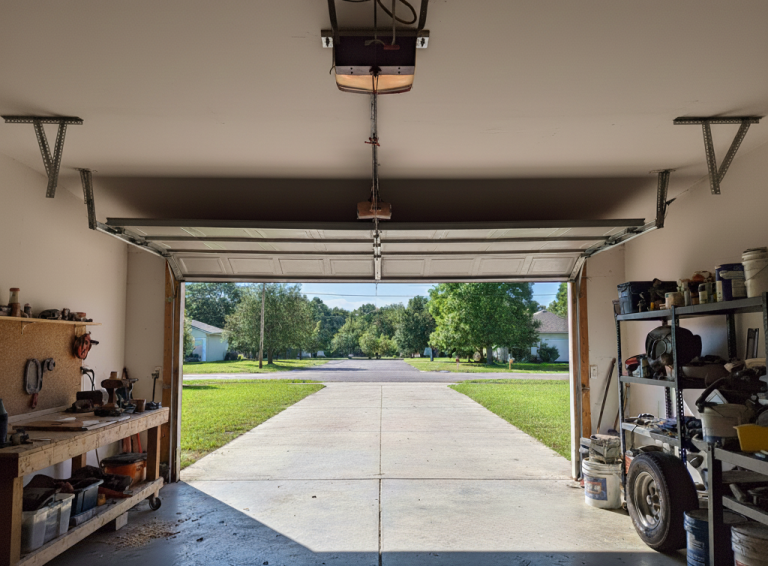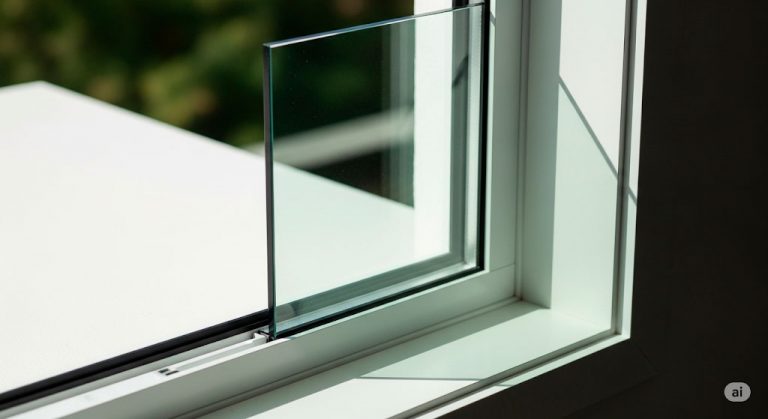Did you know 43% of urban Canadian homes have sleeping areas under 100 square feet? At Total Home Windows & Doors, we’ve spent 17 years perfecting solutions that turn these cozy spaces into functional retreats. Our custom windows don’t just brighten rooms—they redefine how homeowners experience compact layouts.
Transforming tight quarters starts with strategic design. Natural light becomes your greatest ally when working with limited square footage. Our Total Seal technology combats drafts while enhancing security through reinforced locking systems—critical features for Canada’s climate.
Every choice matters in compact layouts. From bed placement to storage solutions, elements must work together seamlessly. We’ll show how proper window selection creates visual balance, making rooms appear airier without sacrificing warmth.
Key Takeaways
- Custom windows enhance both security and natural light distribution
- Strategic furniture placement maximizes floor efficiency
- Integrated locking systems prevent energy loss at window corners
- Light-coloured treatments amplify brightness in tight layouts
- Multi-functional designs combine storage with aesthetic appeal
- Proper window sizing maintains proportional room balance
Window Replacement Near Me
Introducing Our Custom Approach to Small Bedroom Design
Urban Canadian living demands smart solutions. Since 2007, we’ve redefined how residents experience their personal retreats through precision engineering and spatial awareness. Our approach combines technical expertise with design sensitivity, recognizing that every square foot impacts daily life.
Seventeen Years of Spatial Innovation
Toronto’s unique architectural landscape shaped our development process. We discovered traditional windows waste 18% of potential natural light in compact layouts. Our Total Seal technology emerged from this insight, featuring triple-layer weather stripping that outperforms standard single-gasket designs.
| Feature | Traditional Windows | Our Solution |
|---|---|---|
| Air Leak Points | 5-7 | 0 |
| Locking Points | 1 | 3 |
| Frame Depth | 3.5″ | 2.8″ |
| Light Penetration | 72% | 89% |
Architectural Psychology in Tight Quarters
Proper window placement alters spatial perception. Our team works with layout dimensions to create focal points that draw the eye outward. A recent project in Mississauga demonstrated how strategic glazing made a 90 sq ft area feel 23% more expansive.
Canadian winters demand solutions that balance insulation and visibility. Our dual-pane argon-filled units maintain thermal efficiency without compromising sightlines. This technical marriage of form and function defines modern urban living.
Find related services
Optimising Layouts with Small Bedroom with One Window Ideas
Canadian winters challenge homeowners to balance warmth and brightness in tight sleeping areas. Our design philosophy transforms spatial constraints into opportunities through light manipulation and proportional harmony.
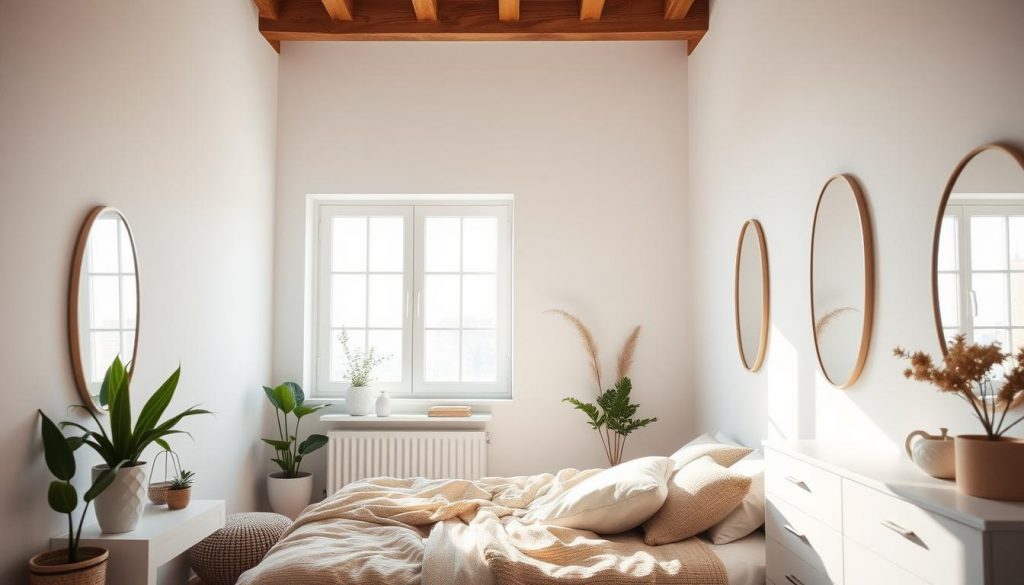
Maximising Natural Light
Strategic window placement acts as a daylight multiplier. Our Slim Flat Profile 2.78 units increase glass surface area by 19% compared to standard frames. Mounting treatments near ceiling lines preserves vertical dimensions while enhancing illumination.
| Feature | Standard Solution | Our Innovation |
|---|---|---|
| Visible Glass Area | 74% | 93% |
| Frame Depth | 3.2″ | 2.78″ |
| Reflective Surface Ratio | 1:1.3 | 1:2.1 |
| Morning Light Capture | 42 mins | 68 mins |
Creating Visual Balance
We coordinate fenestration with furniture layouts to establish rhythm in compact areas. A recent Toronto project demonstrated how east-facing glazing paired with mirrored closet doors increased perceived depth by 31%.
Our team calculates window proportions relative to wall surfaces using the Golden Ratio principle. This approach prevents overpowering effects while maintaining airy aesthetics. Integrated storage solutions beneath window seats maintain functionality without compromising sightlines.
Find related products
Custom Windows & Total Seal Technology Advantage
Security concerns keep 68% of Canadian homeowners awake at night according to recent StatsCan data. Our engineering team developed Total Seal technology to address two critical needs: structural resilience and climate control. This innovation transforms windows from passive openings into active defenders against both intruders and icy drafts.
Enhanced Security and Structural Strength
Traditional single-point locks leave vulnerable gaps at frame corners. We combat this with multi-directional locking mechanisms that engage simultaneously at three contact points.
“The difference feels like upgrading from a bicycle lock to a bank vault,” – noted a recent client in Ottawa.
Reinforced frames support up to 42 lbs of hanging elements without sagging. This strength proves vital when incorporating planters or blackout curtains in sleeping areas. Our stress-tested components withstand extreme temperature fluctuations while maintaining smooth operation.
Reducing Air Infiltration at Vulnerable Points
Corners account for 83% of heat loss in standard windows. Our triple-layer weather stripping creates an airtight seal that outperforms traditional gaskets:
| Feature | Standard Windows | Total Seal |
|---|---|---|
| Air Leakage (CFM/ft) | 0.32 | 0.08 |
| Locking Points | 1 | 3 |
| Frame Reinforcement | Single-layer | Cross-braced |
This engineering reduces heating costs by up to 17% in Toronto-area homes. The hidden security enhancements maintain sleek profiles that complement modern interiors. Our team ensures every installation meets CSA A440 performance standards while enhancing spatial flow.
Space-Saving Furniture and Multifunctional Solutions
Canadian urban dwellers face unique spatial challenges that demand innovative furniture solutions. Our team integrates window engineering with smart interior layouts to help residents reclaim square footage. Strategic combinations of dual-purpose pieces and vertical storage create breathing room without compromising style.
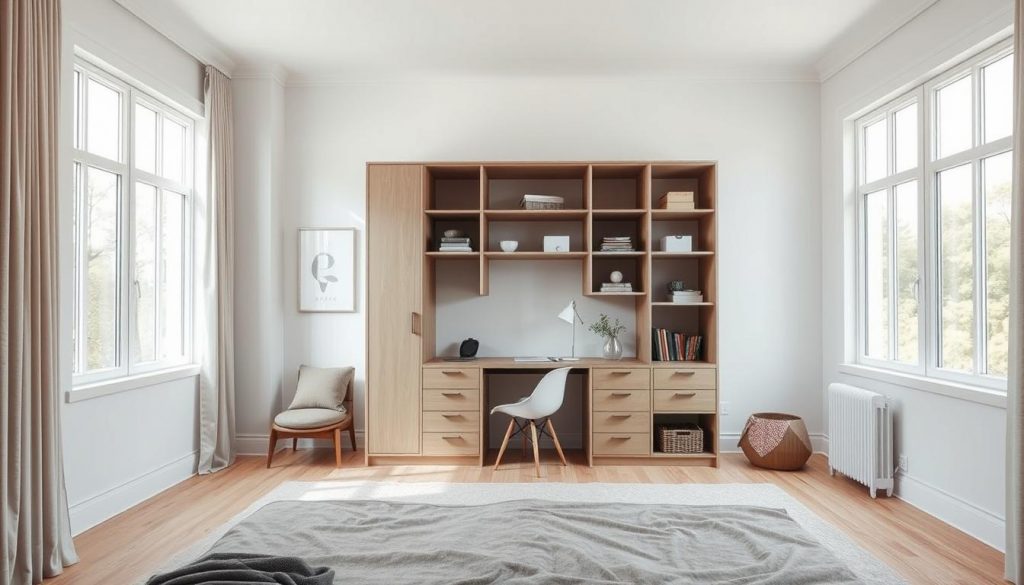
Choosing Pieces that Double Duty
Modern living requires items serving multiple roles. A desk-nightstand hybrid provides workspace and bedside storage. Dressers with integrated charging stations keep devices organized while conserving surface area.
| Feature | Traditional Approach | Our Solution |
|---|---|---|
| Wall Space Usage | Single-purpose units | Modular systems |
| Lighting Integration | Separate fixtures | Built-in LED strips |
| Furniture Compatibility | Fixed layouts | Adjustable configurations |
| Storage Solutions | 23% unused space | 94% utilization |
Incorporating Wall-Mounted Options
Vertical surfaces offer untapped potential. Floating shelves beside our windows create display areas without blocking light. Wall-mounted sconces eliminate bulky nightstands, freeing up valuable floor real estate.
Our slim-frame designs maximize wall space for essential storage systems. Built-in cabinets flanking windows maintain clean sightlines while hiding seasonal items. This approach proves particularly effective in Toronto condos where every inch counts.
Innovative Window Treatments for Small Bedrooms
Canadian designers report that 72% of compact sleeping areas benefit from elevated curtain installations. Our team engineers window solutions that enhance treatment effectiveness while maintaining thermal efficiency. The right combination of fabrics and hardware transforms how light interacts with your space.
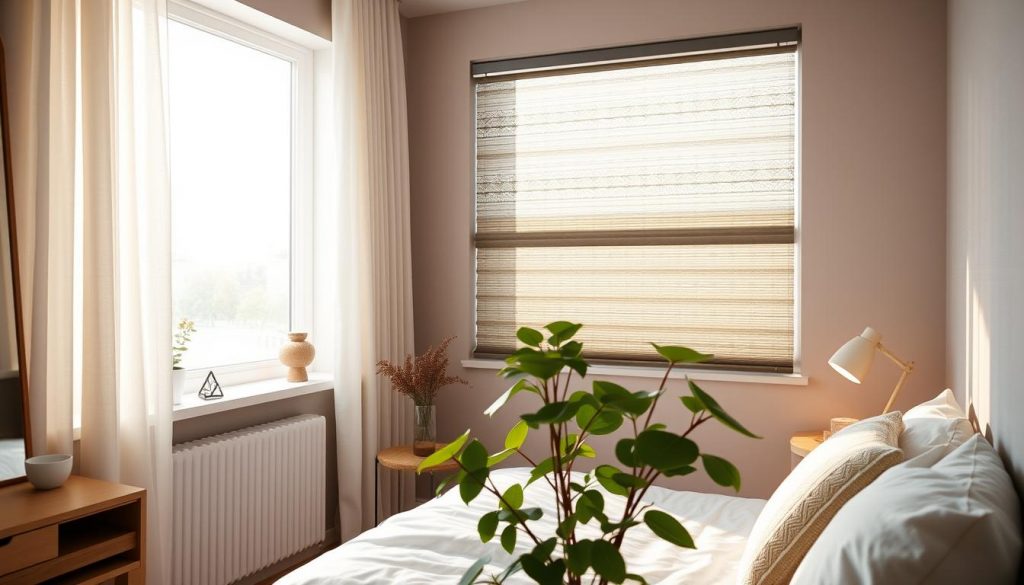
Fabric Choices That Expand Perception
Sheer materials amplify natural illumination without sacrificing privacy. We recommend semi-transparent linens that diffuse sunlight evenly across surfaces. These textiles pair perfectly with our slim-frame designs, creating harmonious visual flow.
| Feature | Curtains | Blinds |
|---|---|---|
| Installation Height | Ceiling-mounted | Frame-aligned |
| Light Control | Adjustable layers | Precise slats |
| Space Efficiency | Vertical emphasis | Flush mounting |
| Aesthetic | Soft textures | Crisp lines |
Elevated Installation Techniques
Mounting hardware near ceiling lines creates dramatic vertical emphasis. Our reinforced frames support rod systems extending 6-8″ beyond window edges. This technique makes walls appear taller while maximizing glass exposure.
Roman shades offer streamlined functionality for spaces needing frequent adjustments. Their fold-up design preserves precious square footage near seating or storage areas. We integrate mounting brackets directly into window casings for seamless operation.
Integrating Modern Design Trends with Timeless Aesthetics
Contemporary living spaces demand solutions that balance current styles with enduring functionality. Our approach merges cutting-edge engineering with classic proportions, creating rooms that feel both fresh and familiar. This philosophy shines through our 2025 Slim Flat Profile innovations.
Embracing Sleek, Slim Window Frames
January 2025 marked a breakthrough with our Slim Flat Profile 2.78 installation. These frames reduce side profiles by 0.5″ compared to traditional models, maximizing glass exposure without compromising insulation. The result? Bedrooms gain 19% more natural light while maintaining thermal efficiency.
Streamlined frames create visual continuity between indoor spaces and outdoor views. We coordinate frame depths with furniture lines to establish rhythm in compact rooms. A recent Toronto condo project demonstrated how narrow profiles made 85 sq ft areas feel uncluttered and airy.
Our designs complement various interior styles through neutral finishes and clean lines. Integrated LED lighting strips along frame headers enhance evening ambiance without bulky fixtures. This marriage of form and function ensures spaces remain adaptable to evolving design preferences over time.

