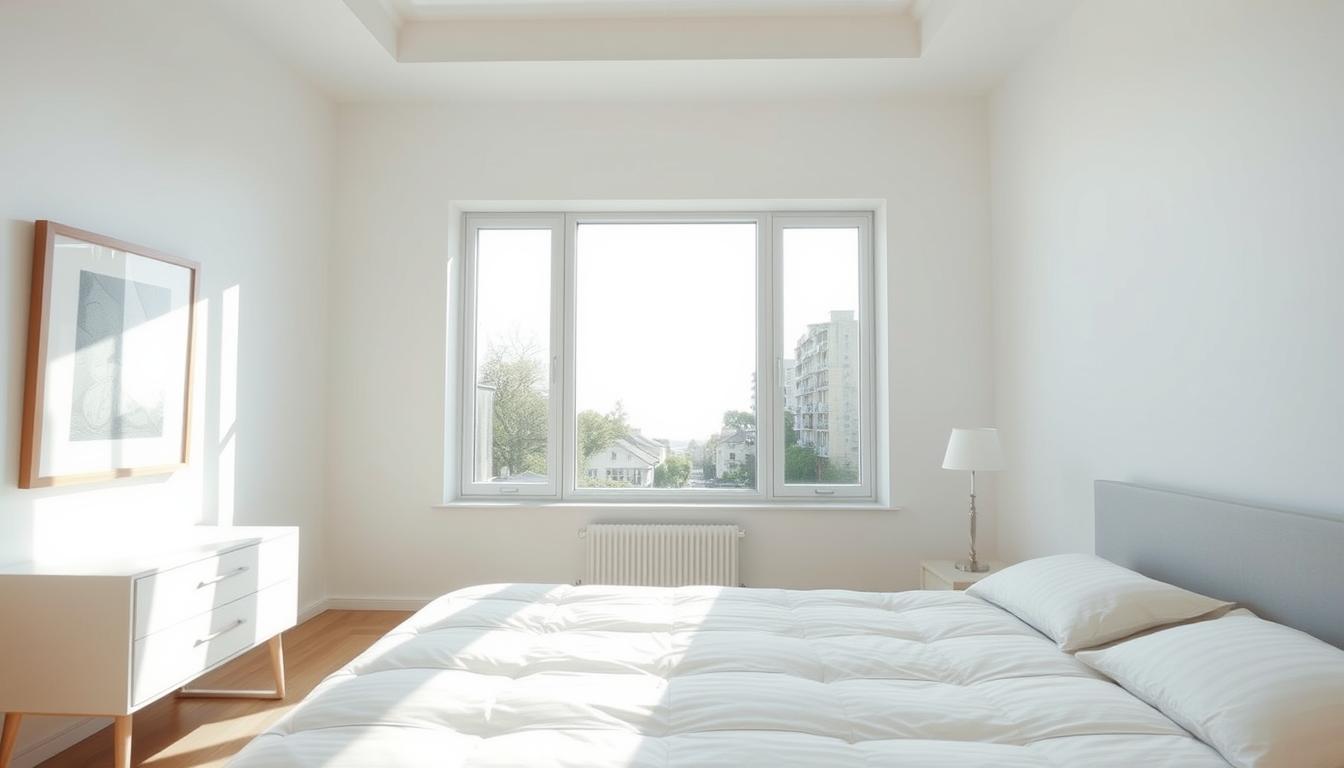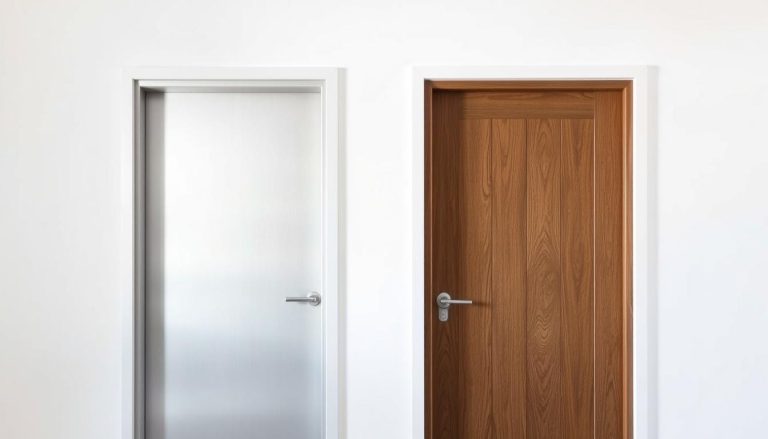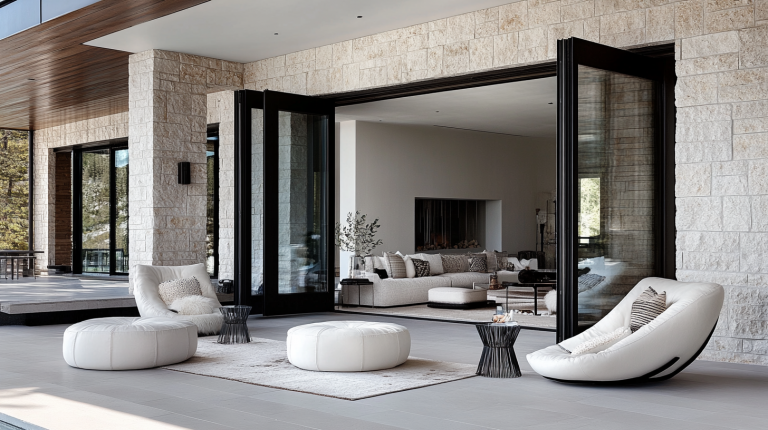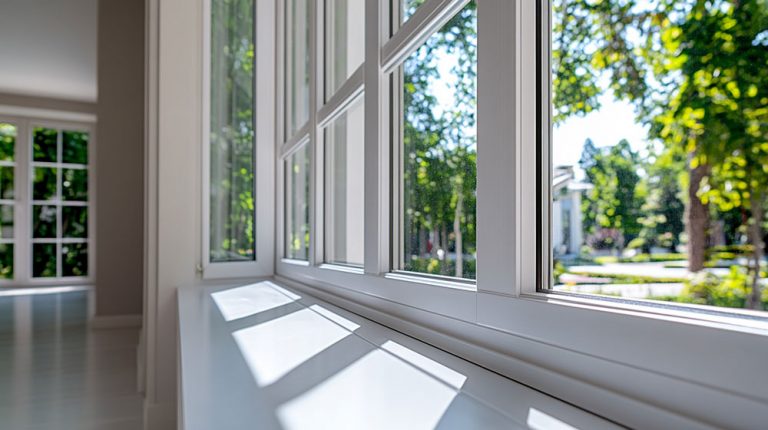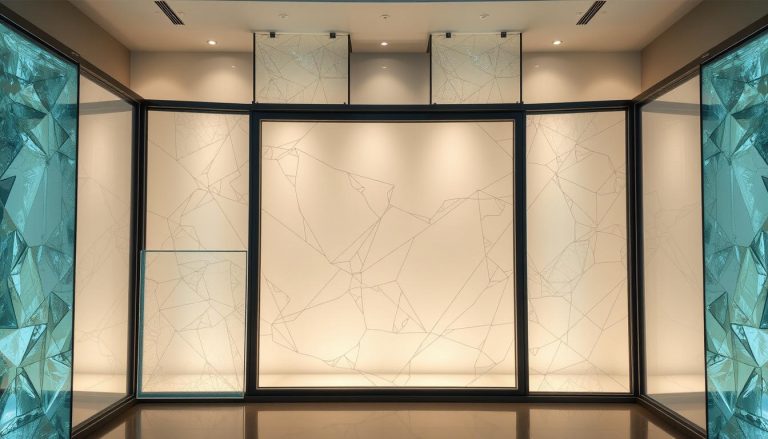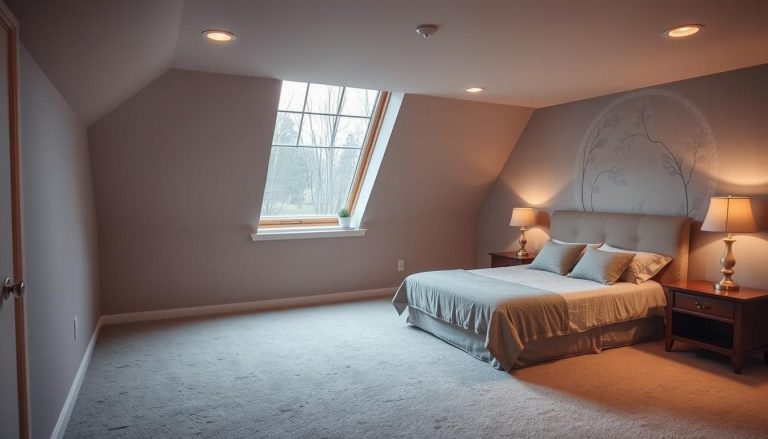Common measurements like 24×36 or 48×60 inches form the foundation of most newly built houses. These pre-designed sizes ensure compatibility while allowing customization. But here’s the twist – even perfectly fitted panes underperform without advanced sealing mechanisms. That’s where integrated lock systems come into play, creating airtight barriers that boost insulation and security simultaneously.
Whether you’re renovating or building from scratch, understanding these principles ensures smarter investments. Our approach blends precise sizing with cutting-edge engineering to deliver comfort that lasts through harsh winters and humid summers alike.
Key Takeaways
- Typical sizes for residential openings include 24×36″, 36×48″, and 48×60″
- Four-digit codes (e.g., 2438) simplify width and height identification
- Proper measurements reduce energy costs and improve thermal performance
- Combining precise sizing with advanced seals maximizes long-term value
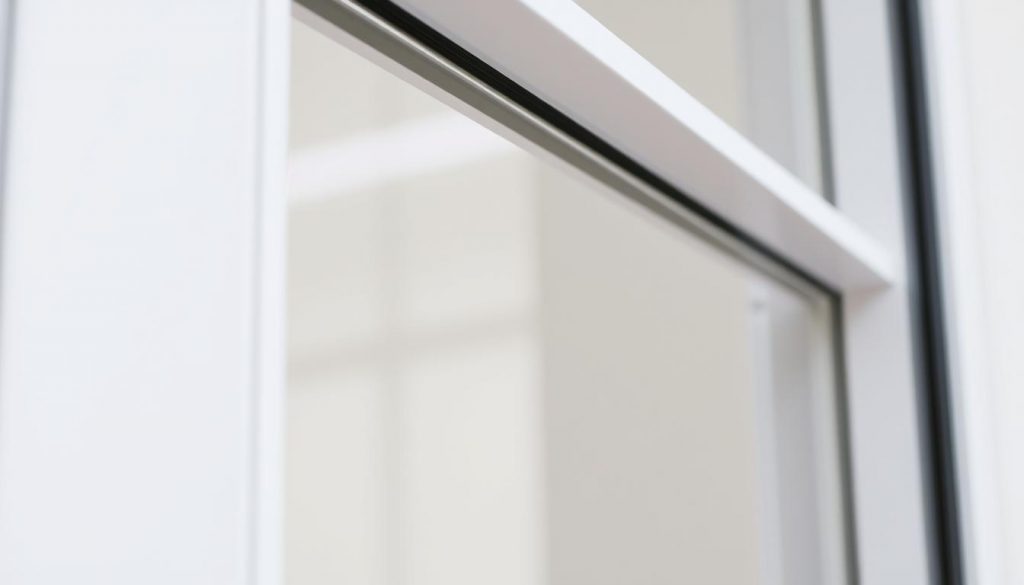
Window Replacement Near Me
Understanding Standard Bedroom Window Dimensions
In Canadian homes, balancing natural light with energy efficiency starts with precise planning. Proper proportions ensure safety regulations get met while maintaining architectural harmony. This careful equilibrium defines modern residential design.
The Role of Pre-Set Measurements in Home Design
Three primary configurations dominate residential projects across Canada:
- Compact 24×36″ units for cozy spaces
- Versatile 36×48″ designs for balanced illumination
- Expansive 48×60″ installations for maximum daylight
Safety remains non-negotiable. Building codes mandate specific clearances for emergency exits. Our team verifies every project meets these critical specifications:
| Requirement | Minimum |
|---|---|
| Clear Opening Area | 5.7 sq ft |
| Width | 20″ |
| Height | 24″ |
Pre-configured options simplify renovations while controlling costs. They align with common wall structures, reducing installation time by up to 40% compared to custom units. We help homeowners select proportions that enhance privacy without sacrificing sunlight.
Smart sizing decisions impact more than appearance. They influence heating bills, security features, and long-term maintenance needs. Our approach combines regulatory compliance with personalized design solutions.
Find related services
Measuring Windows for Perfect Fit
Three out of five homeowners discover measurement errors only during installation. This avoidable setback wastes time and budgets. Our team developed a failsafe method to eliminate guesswork.
Tools and Techniques for Accurate Measurements
Precision starts with proper equipment. We use laser measures and steel tapes calibrated to 1/16-inch accuracy. Always measure existing openings in three locations – top, middle, and bottom.
For replacement projects, remove interior trim carefully. Check for uneven surfaces using a level. Record the smallest width and height measurements to ensure proper clearance.
| Measurement Type | Tool Required | Tolerance |
|---|---|---|
| Width | Steel Tape | ±1/8″ |
| Height | Laser Measure | ±1/4″ |
| Squareness | Carpenter’s Square | Max 1/2″ variance |
Interpreting the Width x Height Notation
Manufacturers use four-digit codes like 2438. The first pair represents feet and inches for width. The second pair shows height measurements.
Example: Code 2438 translates to 2’4″ wide (28″) and 3’8″ tall (44″). Always confirm whether numbers indicate rough openings or finished product sizes.
| Code Segment | Measurement | Conversion |
|---|---|---|
| First two digits | Width | 2’4″ = 28″ |
| Last two digits | Height | 3’8″ = 44″ |
We cross-verify all codes against physical openings. This dual-check system prevents mismatches between new units and existing spaces. Proper interpretation saves 18-22 hours per project in adjustments.
Find related products
Modern Window Design Trends and Aesthetics
Architectural preferences are shifting toward cleaner lines and minimalist profiles. Our team recognized this evolution early, leading to groundbreaking advances in residential openings.
Introducing the Slim Flat Profile 2.78 Window
January 2025 marked a turning point in our design journey. We completed the first installation of our revolutionary Slim Flat Profile 2.78 system in Oakville. This innovation reduces frame bulk by 0.5″ per side compared to conventional models.
The slimmer profile achieves two critical goals. It maximizes visible glass area while maintaining structural strength. Homeowners gain 12% more natural light without compromising insulation values.
| Feature | Slim Flat 2.78 | Traditional |
|---|---|---|
| Frame Width | 2.78″ | 3.25″ |
| Glass Area | 88% | 76% |
| Light Increase | 12% | Baseline |
| Style Compatibility | Modern/Transitional | Traditional |
Blending Functionality with Sleek Design
Contemporary homes demand solutions that marry form and purpose. Our engineers reimagined hardware placement to create seamless sightlines. Hidden locking mechanisms maintain security without visual clutter.
The expanded glass space transforms room atmospheres. Natural illumination flows freely, making compact areas feel airy and open. We’ve proven that cutting-edge performance doesn’t require bulky frames or complex maintenance.
Every component reflects our philosophy: design should enhance daily living. From urban condos to suburban estates, these openings redefine modern Canadian architecture.
Standard Versus Custom Windows: A Buyer's Guide
Choosing between pre-configured and made-to-order solutions shapes your home’s efficiency and style. This decision impacts budgets, timelines, and long-term satisfaction. We help clients navigate these options using 17 years of installation expertise across Ontario’s diverse housing stock.
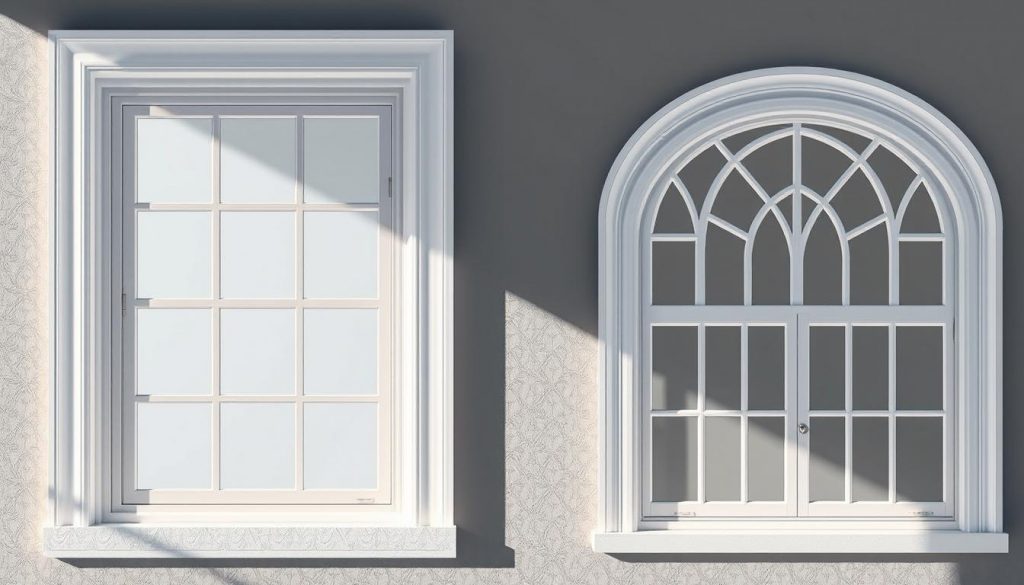
Advantages of Pre-Configured Solutions
Mass-produced options suit 80% of residential projects. Their benefits include:
- 15-30% lower costs due to streamlined manufacturing
- Immediate availability for urgent replacements
- Simplified installation requiring 40% less labor hours
Pre-sized units align with common structural layouts. This compatibility reduces renovation surprises. Our team completes most replacement projects within 3-5 business days using these ready-made options.
When Tailored Designs Become Essential
Unique architectural features demand specialized approaches. Consider custom solutions for:
- Heritage property restorations
- Angled walls or non-standard openings
- Specific design visions requiring exact proportions
While lead times extend by 2-4 weeks, these precision-crafted units resolve spatial challenges. Our Oakville client saved $8,200 in structural modifications by opting for made-to-order units in their 1920s craftsman home.
| Factor | Pre-Configured | Tailored |
|---|---|---|
| Cost | $300-$700 | $450-$1,100 |
| Lead Time | 3-5 days | 3-6 weeks |
| Energy Efficiency | Certified ratings | Enhanced seals |
| ROI Period | 5-7 years | 8-12 years |
We assess each project’s spatial requirements and design goals. This evaluation determines whether conventional or specialized approaches deliver optimal value. Our consultations always prioritize functionality without compromising aesthetic aspirations.
Window Sizes for Different Rooms in Your Home
Each room in your home serves distinct purposes, demanding tailored approaches to light management and airflow. We guide homeowners through spatial challenges while respecting architectural harmony.
Room-Specific Solutions That Balance Form and Function
Sleeping areas require careful planning. Our team prioritizes:
- 24×36″ units for cozy spaces needing privacy
- 36×48″ configurations balancing illumination and wall space
- 48×60″ installations where expansive views matter
“Proper proportions transform rooms from functional boxes into intentional living experiences.”
Food preparation zones need practical solutions. Over-sink installations often measure 36×24″ to align with cabinetry. For ventilation-heavy areas like baths, we recommend:
| Room | Common Width | Typical Height | Key Consideration |
|---|---|---|---|
| Sleeping Areas | 24-48″ | 36-60″ | Egress compliance |
| Cooking Spaces | 24-48″ | 36-72″ | Cabinet alignment |
| Wet Rooms | 24-36″ | 36-48″ | Moisture resistance |
We analyze ceiling heights and furniture layouts during consultations. This prevents awkward placements that disrupt room flow. Our designs maintain consistent sightlines while meeting functional needs.
Compact baths benefit from 24×36″ units that provide ventilation without sacrificing wall space. Larger kitchens often incorporate 48×60″ configurations to enhance natural lighting during meal prep. Every recommendation adheres to Canadian building codes while optimizing energy performance.
Energy Efficiency, Ventilation, and Safety Considerations
Canadian winters test every home’s defenses against drafts and moisture buildup. Smart design choices protect families while cutting utility bills. We combine strict safety standards with innovative airflow management for year-round comfort.
Safety First: Codes That Protect Families
Emergency exits demand precise specifications. Sleeping areas require clear openings of 5.7 sq ft – enough space for safe escapes. Our installations maintain 24-inch heights and 20-inch widths to meet these life-saving standards.
Baths and kitchens need different strategies. We ensure operable sections cover 50% of smaller units or install mechanical systems moving 50+ cubic feet per minute. This prevents mold while preserving privacy.
Harnessing Sunlight While Saving Money
Strategic placement turns sunlight into an energy-saving ally. Our glazing technologies maximize brightness without overheating rooms. This balance reduces artificial lighting needs by up to 40% during daylight hours.
Advanced seals around openings prevent thermal leaks. Coupled with proper ventilation, this approach maintains fresh air flow. The result? Lower heating costs and healthier living spaces across Canadian homes.

